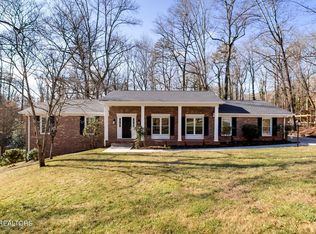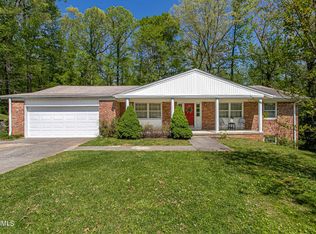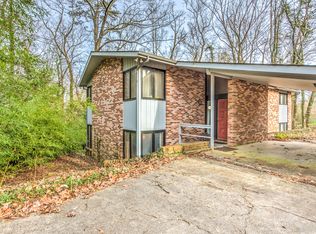Four bedroom, 2.5 bath in the heart of Oak Ridge. Plenty of storage space and the best thing is ALL UTILITIES INCLUDED as well as a washer and dryer. Lots of remodeling has been done. Close proximity to lots of shopping, restaurants and entertainment. Schedule your private showing before its gone. Pets under 50 lbs considered on a case-by-case basis with a $300 Non-Refundable pet deposit. Credit and background check required. $50 Non-Refundable application fee per adult. School information: Woodland Elementary Jefferson Middle School Oak Ridge High School Disclaimer: School information listed is deemed reliable but not guaranteed. We are not responsible for changes in zoning or inaccurate information. Oak Ridge Schools
This property is off market, which means it's not currently listed for sale or rent on Zillow. This may be different from what's available on other websites or public sources.



