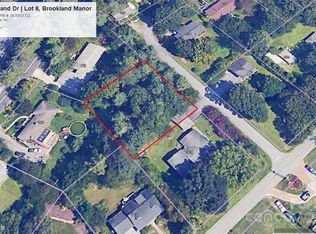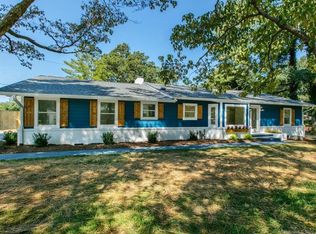Closed
$429,000
109 Balsam Rd, Hendersonville, NC 28792
3beds
1,596sqft
Single Family Residence
Built in 1956
0.41 Acres Lot
$421,700 Zestimate®
$269/sqft
$2,110 Estimated rent
Home value
$421,700
$396,000 - $447,000
$2,110/mo
Zestimate® history
Loading...
Owner options
Explore your selling options
What's special
109 Balsam Rd - Conveniently situated less than 2 miles from historic downtown Hendersonville yet offering the comfort of living in a peaceful and friendly neighborhood, this solidly built brick ranch home offers 3 bed, 2 baths across 1,500 sq ft of living space. Interior details include beautiful wood trim details throughout the home, including one bedroom with full wood paneling, solid wood interior doors throughout, and pristine solid oak floors spanning the main floor.
Need some space? With a full basement and a spacious garage, you'll have plenty of storage and workshop space for all your needs. The neighborhood, Brooklyn Manor, puts you right where you want to be and provides unparalleled convenience of living minutes away from all the fabulous shopping and dining experiences of Main St Hendersonville, grocery stores, top tier healthcare services and more!
Whether your downsizing/rightsizing your life or looking for that perfect starter home, don't let this one pass you by!
Zillow last checked: 8 hours ago
Listing updated: June 11, 2025 at 07:22am
Listing Provided by:
Hilton Swing hilton@swingrealty.com,
Coldwell Banker Advantage
Bought with:
Bob Doughty
Realty ONE Group Pivot Hendersonville
Source: Canopy MLS as distributed by MLS GRID,MLS#: 4187321
Facts & features
Interior
Bedrooms & bathrooms
- Bedrooms: 3
- Bathrooms: 2
- Full bathrooms: 2
- Main level bedrooms: 3
Primary bedroom
- Level: Main
Bedroom s
- Level: Main
Bedroom s
- Level: Main
Bathroom full
- Level: Main
Bathroom full
- Level: Main
Basement
- Level: Basement
Dining area
- Level: Main
Kitchen
- Level: Main
Living room
- Level: Main
Heating
- Forced Air, Natural Gas
Cooling
- Central Air
Appliances
- Included: Dishwasher, Electric Range, Electric Water Heater, Microwave, Refrigerator
- Laundry: Laundry Room, Main Level
Features
- Flooring: Tile, Wood
- Basement: Exterior Entry,Partially Finished,Sump Pump
- Attic: Pull Down Stairs
- Fireplace features: Gas Log, Living Room
Interior area
- Total structure area: 1,596
- Total interior livable area: 1,596 sqft
- Finished area above ground: 1,596
- Finished area below ground: 0
Property
Parking
- Total spaces: 2
- Parking features: Attached Garage, Garage Faces Front
- Attached garage spaces: 2
Features
- Levels: One
- Stories: 1
- Patio & porch: Covered, Screened
- Fencing: Partial
Lot
- Size: 0.41 Acres
Details
- Parcel number: 9904872
- Zoning: R-15
- Special conditions: Standard
Construction
Type & style
- Home type: SingleFamily
- Architectural style: Ranch,Traditional
- Property subtype: Single Family Residence
Materials
- Brick Full, Vinyl
- Roof: Shingle
Condition
- New construction: No
- Year built: 1956
Utilities & green energy
- Sewer: Public Sewer
- Water: City
- Utilities for property: Electricity Connected
Community & neighborhood
Location
- Region: Hendersonville
- Subdivision: Brookland Manor
HOA & financial
HOA
- Has HOA: Yes
- HOA fee: $25 annually
- Association name: John Christensen, President
- Association phone: 828-513-0026
Other
Other facts
- Listing terms: Cash,Conventional
- Road surface type: Gravel, Paved
Price history
| Date | Event | Price |
|---|---|---|
| 5/29/2025 | Sold | $429,000$269/sqft |
Source: | ||
| 3/19/2025 | Listed for sale | $429,000+376.7%$269/sqft |
Source: | ||
| 12/21/1998 | Sold | $90,000$56/sqft |
Source: Agent Provided Report a problem | ||
Public tax history
| Year | Property taxes | Tax assessment |
|---|---|---|
| 2024 | $3,700 +3.3% | $389,100 |
| 2023 | $3,584 +46.7% | $389,100 +72.2% |
| 2022 | $2,443 | $226,000 |
Find assessor info on the county website
Neighborhood: 28792
Nearby schools
GreatSchools rating
- 2/10Hillandale ElementaryGrades: PK-5Distance: 2.1 mi
- 6/10Flat Rock MiddleGrades: 6-8Distance: 2.1 mi
- 5/10East Henderson HighGrades: 9-12Distance: 1.4 mi
Schools provided by the listing agent
- Elementary: Hillandale
- Middle: Flat Rock
- High: East Henderson
Source: Canopy MLS as distributed by MLS GRID. This data may not be complete. We recommend contacting the local school district to confirm school assignments for this home.
Get a cash offer in 3 minutes
Find out how much your home could sell for in as little as 3 minutes with a no-obligation cash offer.
Estimated market value
$421,700

