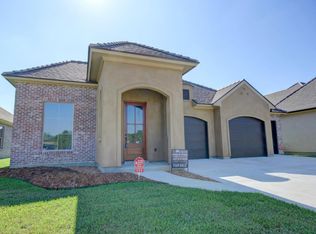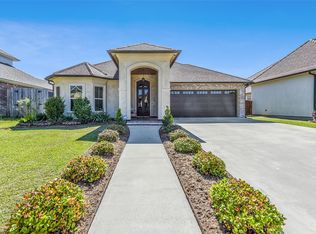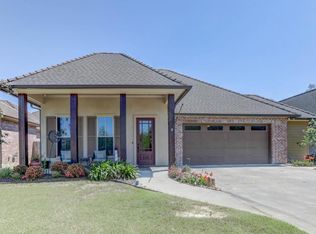Sold
Price Unknown
109 Ballantre Rd, Lafayette, LA 70503
3beds
2,359sqft
Single Family Residence
Built in ----
0.25 Acres Lot
$470,100 Zestimate®
$--/sqft
$2,869 Estimated rent
Home value
$470,100
$432,000 - $512,000
$2,869/mo
Zestimate® history
Loading...
Owner options
Explore your selling options
What's special
Welcome to 109 Ballantre Road, a stunning 3-bedroom, 2.5-bath custom home located in the prestigious Stonehaven on the River neighborhood. This one-of-a-kind property perfectly blends modern design with comfort and convenience, offering a lifestyle that is ideal for both young professionals and those looking to downsize without sacrificing luxury.Step inside and be captivated by the thoughtfully designed layout, featuring an open, airy living area that makes everyday living a breeze. The primary bedroom suite is a true retreat, complete with a spa-like bath and enormous walk-in closets that offer ample storage for all your needs. Two additional spacious bedrooms ensure comfort and privacy for guests or family.With no stairs and a three-car garage, this single-story home delivers ultimate ease of living. The beautifully maintained backyard is the perfect size for entertaining or relaxing, without the hassle of extensive upkeep. Every detail has been carefully curated for convenience and style, from the sleekfinishes to the light-filled spaces throughout.Nestled in an exclusive, peaceful neighborhood, 109 Ballantre Road provides not only a luxurious sanctuary but also the privacy and quiet that today's busy professionals or downsizers will appreciate. If you're looking for a home where modern elegance meets easy, sophisticated living, this property is a must-see!Make 109 Ballantre Road your new address and enjoy a lifestyle of comfort, convenience, and timeless luxury.
Zillow last checked: 8 hours ago
Listing updated: December 05, 2025 at 06:51am
Listed by:
Doris M Soileau,
Keaty Real Estate Team
Source: RAA,MLS#: 24010557
Facts & features
Interior
Bedrooms & bathrooms
- Bedrooms: 3
- Bathrooms: 3
- Full bathrooms: 2
- 1/2 bathrooms: 1
Heating
- Central
Cooling
- Central Air
Appliances
- Included: Gas Cooktop
Features
- High Ceilings, Beamed Ceilings, Double Vanity, Separate Shower, Varied Ceiling Heights, Walk-in Pantry, Walk-In Closet(s), Quartz Counters
- Flooring: Tile, Wood
- Number of fireplaces: 1
- Fireplace features: 1 Fireplace
Interior area
- Total interior livable area: 2,359 sqft
Property
Parking
- Total spaces: 3
- Parking features: Garage Faces Front
- Garage spaces: 3
- Has uncovered spaces: Yes
Features
- Stories: 1
- Patio & porch: Covered
- Fencing: Wood
Lot
- Size: 0.25 Acres
- Dimensions: 65 x 170
- Features: 0 to 0.5 Acres, Landscaped
Details
- Parcel number: 6154251
- Zoning: Residential
- Special conditions: Arms Length
Construction
Type & style
- Home type: SingleFamily
- Architectural style: Modern
- Property subtype: Single Family Residence
Materials
- Brick Veneer, HardiPlank Type, Stucco, Frame
- Foundation: Slab
- Roof: Asbestos Shingle
Utilities & green energy
- Electric: Elec: City
- Gas: Gas: Delta Utilities
- Sewer: Public Sewer
Community & neighborhood
Community
- Community features: Pool, Playground
Location
- Region: Lafayette
- Subdivision: Stonehaven on the River
HOA & financial
HOA
- Has HOA: Yes
- HOA fee: $165 quarterly
- Services included: Maintenance Grounds, Insurance
Price history
| Date | Event | Price |
|---|---|---|
| 12/16/2024 | Sold | -- |
Source: | ||
| 11/25/2024 | Pending sale | $475,000$201/sqft |
Source: | ||
| 11/14/2024 | Listed for sale | $475,000$201/sqft |
Source: | ||
| 8/24/2015 | Sold | -- |
Source: Public Record Report a problem | ||
| 9/9/2014 | Sold | -- |
Source: Public Record Report a problem | ||
Public tax history
| Year | Property taxes | Tax assessment |
|---|---|---|
| 2024 | $4,282 +0.6% | $40,702 |
| 2023 | $4,257 0% | $40,702 |
| 2022 | $4,259 -0.3% | $40,702 |
Find assessor info on the county website
Neighborhood: 70503
Nearby schools
GreatSchools rating
- 8/10Broadmoor Elementary SchoolGrades: PK-5Distance: 2.3 mi
- 9/10Edgar Martin Middle SchoolGrades: 6-8Distance: 2.3 mi
- 9/10Lafayette High SchoolGrades: 9-12Distance: 4.4 mi
Schools provided by the listing agent
- Elementary: Broadmoor
- Middle: Edgar Martin
- High: Lafayette
Source: RAA. This data may not be complete. We recommend contacting the local school district to confirm school assignments for this home.


