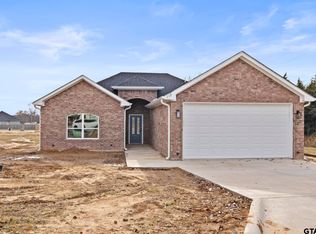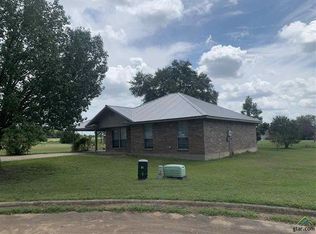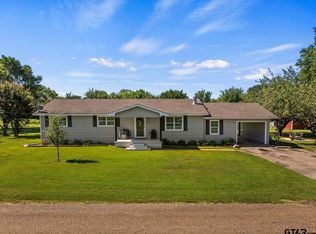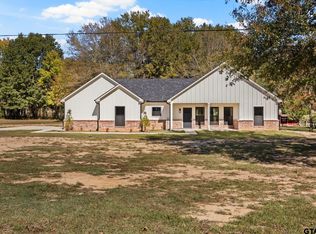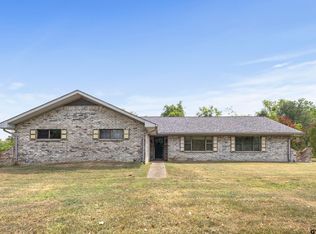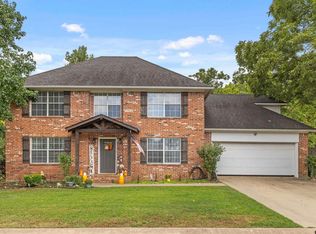Beautiful and nearly new, this 3-bedroom, 3-bath home offers exceptional energy efficiency with full-house spray foam insulation and modern design throughout. Inside, you’ll find an all-new stainless steel appliance package, custom cabinetry, and durable tile flooring that runs throughout the entire home. The hard surface countertops, decorative lighting, and tall ceilings create a bright and open feel, maximizing natural light in every room. The spacious layout is both functional and stylish, perfect for families or anyone seeking low-maintenance living with a touch of elegance.
Step outside to a fully fenced backyard—ideal for pets, kids, or weekend BBQs with friends and family. Located on a quiet cul-de-sac street, this home offers peace and privacy while still being just minutes from historic downtown Mount Vernon, where you’ll find local eateries, shopping, and schools all close by. With modern finishes, a thoughtful layout, and an unbeatable location, this home truly has it all. Schedule your private tour today and see for yourself!
For sale
$305,000
109 Baker St, Mount Vernon, TX 75457
3beds
1,988sqft
Est.:
Single Family Residence
Built in 2022
8,145.72 Square Feet Lot
$-- Zestimate®
$153/sqft
$-- HOA
What's special
Modern finishesThoughtful layoutDurable tile flooringModern designHard surface countertopsQuiet cul-de-sac streetTall ceilings
- 258 days |
- 54 |
- 2 |
Zillow last checked: 8 hours ago
Listing updated: August 03, 2025 at 11:01am
Listed by:
Steven Andrews 0636119 903-650-8200,
Texas Premier Realty 903-650-8200
Source: NTREIS,MLS#: 20898647
Tour with a local agent
Facts & features
Interior
Bedrooms & bathrooms
- Bedrooms: 3
- Bathrooms: 3
- Full bathrooms: 3
Primary bedroom
- Level: First
- Dimensions: 15 x 12
Bedroom
- Level: First
- Dimensions: 12 x 12
Bedroom
- Level: First
- Dimensions: 12 x 12
Living room
- Level: First
- Dimensions: 15 x 15
Heating
- Central
Cooling
- Central Air
Appliances
- Included: Dishwasher, Electric Cooktop, Disposal, Microwave
Features
- Double Vanity, Open Floorplan, Walk-In Closet(s)
- Flooring: Tile
- Has basement: No
- Has fireplace: No
Interior area
- Total interior livable area: 1,988 sqft
Video & virtual tour
Property
Parking
- Total spaces: 4
- Parking features: Concrete
- Attached garage spaces: 2
- Carport spaces: 2
- Covered spaces: 4
Features
- Levels: One
- Stories: 1
- Patio & porch: Covered
- Pool features: None
Lot
- Size: 8,145.72 Square Feet
Details
- Parcel number: 18335
Construction
Type & style
- Home type: SingleFamily
- Architectural style: Detached
- Property subtype: Single Family Residence
- Attached to another structure: Yes
Materials
- Brick
- Foundation: Slab
- Roof: Asphalt
Condition
- Year built: 2022
Utilities & green energy
- Sewer: Public Sewer
- Water: Public
- Utilities for property: Sewer Available, Water Available
Community & HOA
Community
- Subdivision: Sherlock Homes
HOA
- Has HOA: No
Location
- Region: Mount Vernon
Financial & listing details
- Price per square foot: $153/sqft
- Tax assessed value: $288,780
- Annual tax amount: $5,457
- Date on market: 4/9/2025
- Cumulative days on market: 156 days
- Listing terms: Cash,Conventional,1031 Exchange,FHA,USDA Loan,VA Loan
Estimated market value
Not available
Estimated sales range
Not available
$2,353/mo
Price history
Price history
| Date | Event | Price |
|---|---|---|
| 8/3/2025 | Price change | $305,000-0.7%$153/sqft |
Source: NTREIS #20898647 Report a problem | ||
| 6/6/2025 | Price change | $307,000-0.6%$154/sqft |
Source: NTREIS #20898647 Report a problem | ||
| 5/19/2025 | Price change | $309,000-1.9%$155/sqft |
Source: NTREIS #20898647 Report a problem | ||
| 4/9/2025 | Listed for sale | $315,000+18%$158/sqft |
Source: NTREIS #20898647 Report a problem | ||
| 6/21/2022 | Sold | -- |
Source: | ||
Public tax history
Public tax history
| Year | Property taxes | Tax assessment |
|---|---|---|
| 2025 | -- | $288,780 +1.2% |
| 2024 | $5,457 +1.2% | $285,420 +4.9% |
| 2023 | $5,391 | $272,100 +13.8% |
Find assessor info on the county website
BuyAbility℠ payment
Est. payment
$1,816/mo
Principal & interest
$1478
Property taxes
$231
Home insurance
$107
Climate risks
Neighborhood: 75457
Nearby schools
GreatSchools rating
- 8/10Mount Vernon Elementary SchoolGrades: PK-4Distance: 1.1 mi
- 7/10Mt Vernon J High SchoolGrades: 5-8Distance: 1.3 mi
- 6/10Mt Vernon High SchoolGrades: 9-12Distance: 1.2 mi
Schools provided by the listing agent
- Elementary: Mt Vernon
- Middle: Mt Vernon
- High: Mt Vernon
- District: Mount Vernon ISD
Source: NTREIS. This data may not be complete. We recommend contacting the local school district to confirm school assignments for this home.
- Loading
- Loading
