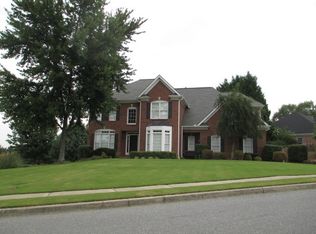Award winning North Gwinnett School! Sought after Suwanee, rated 10th best US city to live in by money magazine and NY Times. Great Neighborhood with Walking/Biking Trails leading to Suwanee Greenway!!! Welcoming Two Story Foyer, Separated Living and Dining room. Hardwood on Main, Large Gourmet Kitchen with Island, Stainless Steel Appliances, Breakfast Area. Kitchen offers view to Family Room with Fire Place. Master Suite with Huge Walk in Closet, Deep Trey Ceiling, Double Vanities and Garden Tub. Spacious Secondary Bedrooms with Ceiling Fan. Private Fenced Backyard!!
This property is off market, which means it's not currently listed for sale or rent on Zillow. This may be different from what's available on other websites or public sources.
