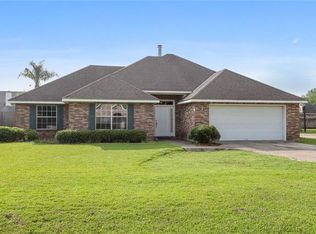This brick ranch is on a cul-de-sac with little thru traffic. Inside is an open concept dining/living/kitchen area. There are four bedrooms; two connected by a Jack and Jill bathroom. The master bedroom has two walk in closet and renovated master bathroom with walk in shower and jetted tub. The backyard has an L shaped solar heated pool which includes a diving board and small waterfall. There is a two-car garage with slab on the side for a boat or RV
This property is off market, which means it's not currently listed for sale or rent on Zillow. This may be different from what's available on other websites or public sources.
