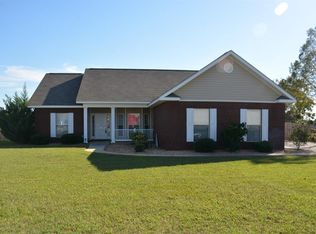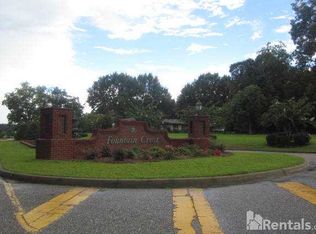3 bedroom/ 2 bath split floor plan home located in Fountain Crest Subdivision. Beautiful pool view from eat-in-kitchen. Great floor plan, privacy fence, 16x32 salt water pool, electric and gas options (gas stove top & gas water heater, but wired for electric). Nice quiet neighborhood close to Ft. Rucker. 220V outlet in garage. Plenty of room in the backyard for entertaining.
This property is off market, which means it's not currently listed for sale or rent on Zillow. This may be different from what's available on other websites or public sources.

