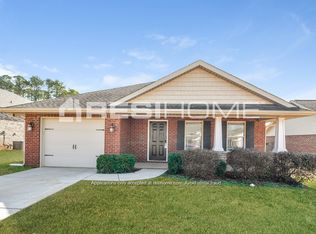Welcome to this stunning 3-bedroom, 2-bathroom home located in the vibrant city of Madison, AL. This property boasts a range of modern amenities designed to enhance your living experience. The kitchen is equipped with essential appliances including a microwave, dishwasher, and refrigerator, making meal preparation a breeze. The home also includes a washer and dryer, adding convenience to your daily routine. The fenced backyard provides a private outdoor space for relaxation or entertaining, and the rear patio is perfect for enjoying those warm Alabama evenings. For those with electric vehicles, you'll appreciate the added benefit of a Tesla charger. This home truly caters to all your needs. Experience the perfect blend of comfort and convenience in this Madison home.
House for rent
$1,850/mo
109 Ardsley Dr, Madison, AL 35756
3beds
1,493sqft
Price may not include required fees and charges.
Single family residence
Available now
Cats, dogs OK
-- A/C
In unit laundry
-- Parking
-- Heating
What's special
Fenced backyardWasher and dryerEssential appliancesPrivate outdoor spaceRear patio
- 50 days |
- -- |
- -- |
Travel times
Looking to buy when your lease ends?
Get a special Zillow offer on an account designed to grow your down payment. Save faster with up to a 6% match & an industry leading APY.
Offer exclusive to Foyer+; Terms apply. Details on landing page.
Facts & features
Interior
Bedrooms & bathrooms
- Bedrooms: 3
- Bathrooms: 2
- Full bathrooms: 2
Appliances
- Included: Dishwasher, Dryer, Microwave, Range Oven, Refrigerator, Washer
- Laundry: In Unit
Interior area
- Total interior livable area: 1,493 sqft
Property
Parking
- Details: Contact manager
Features
- Patio & porch: Patio
- Exterior features: Tenant Responsibility, Tesla charger, fenced backyard
Details
- Parcel number: 2505160000006379
Construction
Type & style
- Home type: SingleFamily
- Property subtype: Single Family Residence
Community & HOA
Location
- Region: Madison
Financial & listing details
- Lease term: Contact For Details
Price history
| Date | Event | Price |
|---|---|---|
| 9/8/2025 | Listed for rent | $1,850$1/sqft |
Source: Zillow Rentals | ||
| 6/4/2025 | Sold | $265,000-3.6%$177/sqft |
Source: | ||
| 5/3/2025 | Pending sale | $275,000$184/sqft |
Source: | ||
| 4/4/2025 | Listed for sale | $275,000+10%$184/sqft |
Source: | ||
| 3/25/2022 | Sold | $250,000$167/sqft |
Source: | ||

