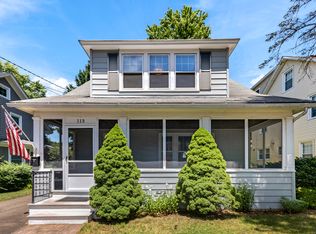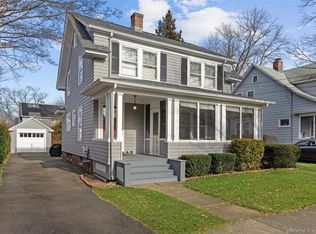Fabulous oversized Colonial in the heart of Spring Glen! Entry foyer leads to formal Living Room with fireplace. Open remodeled Dining Room-Kitchen area with breakfast bar, granite countertops, stainless appliances and custom maple cabinets. First floor Family Room addition with sliders to yard and ground-level deck. First floor Sunroom/Den, perfect for office or playroom. Second floor has three generous Bedrooms and a Full Bathroom. The third floor is a huge Master Bedroom Suite with Full Bathroom and walk-in closet. Updates/Amenities include: 200 amp electrical service, 2 car garage, newer boiler (2015), 40 yr architectural shingle roof (2005), new roof on dormer (2018), new hot water heater, vinyl siding, multi-zone heat, thermal replacement windows, security system. Minutes to Yale & Downtown. Walk to elementary school. A house of this size and condition is a rarity on the west side of Spring Glen!
This property is off market, which means it's not currently listed for sale or rent on Zillow. This may be different from what's available on other websites or public sources.


