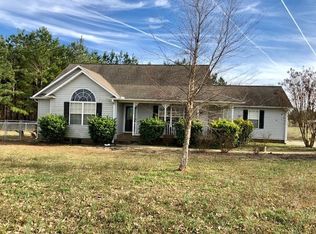Sold-in house
$275,000
109 Archibald Rd, Chesnee, SC 29323
3beds
1,262sqft
Single Family Residence
Built in 2000
1.2 Acres Lot
$276,400 Zestimate®
$218/sqft
$1,558 Estimated rent
Home value
$276,400
$257,000 - $296,000
$1,558/mo
Zestimate® history
Loading...
Owner options
Explore your selling options
What's special
Fabulous Find ! Well kept 3 Brm, 2 Bth with large yard between Chesnee/Boiling Springs - This spacious yard has hard to find lot size with over 1.2 acres of land - Two car garage - AND no HOA - The front porch entry lets you open the door to a sizeable den with cathedral ceiling - Breakfast area has tons of light from the bay window - Fully remodeled kitchen with pristine white cabinets, granite tops, faucet, sink, disposal, range, refrigerator, dishwasher all in 2023 - New Architectural roof in 2021 - HVAC replaced in 2022 - Water Heater replaced in 2022 - Garage door replaced in 2024 - NEW LVP flooring installed throughout mid 2024 - Remodeled baths with quartz tops, new vanities, ceramic floors, light fixtures, faucets and toilets in 2024 - Bring the family and move in - Current owner has done all this and recently painted - Call for an appointment before it is gone.
Zillow last checked: 8 hours ago
Listing updated: August 19, 2025 at 06:01pm
Listed by:
Lori Thompson 864-574-6000,
Keller Williams Realty
Bought with:
Anthony Weston, SC
Keller Williams Realty
Source: SAR,MLS#: 322407
Facts & features
Interior
Bedrooms & bathrooms
- Bedrooms: 3
- Bathrooms: 2
- Full bathrooms: 2
- Main level bathrooms: 2
- Main level bedrooms: 3
Primary bedroom
- Level: First
- Area: 210.38
- Dimensions: 13.4x15.7
Bedroom 2
- Level: First
- Area: 116.64
- Dimensions: 10.8x10.8
Bedroom 3
- Level: First
- Area: 108.16
- Dimensions: 10.4x10.4
Breakfast room
- Level: 10.9x7.9
- Dimensions: 1
Deck
- Level: First
- Area: 200.88
- Dimensions: 16.2x12.4
Den
- Level: First
- Area: 256.65
- Dimensions: 17.7x14.5
Kitchen
- Level: First
- Area: 67.2
- Dimensions: 8x8.4
Laundry
- Level: First
- Area: 16.8
- Dimensions: 5.6x3
Heating
- Heat Pump, Electricity
Cooling
- Heat Pump, Electricity
Appliances
- Included: Dishwasher, Disposal, Dryer, Self Cleaning Oven, Electric Range, Range, Free-Standing Range, Refrigerator, Washer, Electric Water Heater
- Laundry: 1st Floor, Laundry Closet, Electric Dryer Hookup, Washer Hookup
Features
- Ceiling Fan(s), Cathedral Ceiling(s), Attic Stairs Pulldown, Ceiling - Blown, Solid Surface Counters
- Flooring: Carpet, Ceramic Tile, Laminate, Luxury Vinyl
- Doors: Storm Door(s)
- Windows: Insulated Windows, Tilt-Out, Window Treatments
- Has basement: No
- Attic: Pull Down Stairs,Storage
- Has fireplace: No
Interior area
- Total interior livable area: 1,262 sqft
- Finished area above ground: 1,262
- Finished area below ground: 0
Property
Parking
- Total spaces: 2
- Parking features: Attached, 2 Car Attached, Garage Door Opener, Secured, Attached Garage
- Attached garage spaces: 2
- Has uncovered spaces: Yes
Features
- Levels: One
- Patio & porch: Deck, Porch
Lot
- Size: 1.20 Acres
- Dimensions: 56 x 207 x 321 x 26 x 372
- Features: Corner Lot
Details
- Parcel number: 2310007530
- Zoning: RES SIN FAM
Construction
Type & style
- Home type: SingleFamily
- Architectural style: Ranch
- Property subtype: Single Family Residence
Materials
- Vinyl Siding
- Foundation: Crawl Space
- Roof: Architectural
Condition
- New construction: No
- Year built: 2000
Utilities & green energy
- Electric: Broad Rive
- Gas: none
- Sewer: Septic Tank
- Water: Public, SPTBG
Community & neighborhood
Security
- Security features: Smoke Detector(s), Security System
Community
- Community features: None
Location
- Region: Chesnee
- Subdivision: None
Price history
| Date | Event | Price |
|---|---|---|
| 8/18/2025 | Sold | $275,000-3.5%$218/sqft |
Source: | ||
| 7/28/2025 | Pending sale | $285,000$226/sqft |
Source: | ||
| 7/16/2025 | Listed for sale | $285,000$226/sqft |
Source: | ||
| 6/16/2025 | Pending sale | $285,000$226/sqft |
Source: | ||
| 5/8/2025 | Listed for sale | $285,000$226/sqft |
Source: | ||
Public tax history
| Year | Property taxes | Tax assessment |
|---|---|---|
| 2025 | -- | $6,540 |
| 2024 | $1,171 +1.2% | $6,540 |
| 2023 | $1,156 | $6,540 +7.7% |
Find assessor info on the county website
Neighborhood: 29323
Nearby schools
GreatSchools rating
- 6/10Carlisle-Foster's Grove Elementary SchoolGrades: PK-5Distance: 1.7 mi
- 5/10Rainbow Lake Middle SchoolGrades: 6-8Distance: 3.9 mi
- 7/10Boiling Springs High SchoolGrades: 9-12Distance: 4.4 mi
Schools provided by the listing agent
- Elementary: 2-Carlisle
- Middle: 2-Boiling Springs
- High: 2-Boiling Springs
Source: SAR. This data may not be complete. We recommend contacting the local school district to confirm school assignments for this home.
Get a cash offer in 3 minutes
Find out how much your home could sell for in as little as 3 minutes with a no-obligation cash offer.
Estimated market value
$276,400
Get a cash offer in 3 minutes
Find out how much your home could sell for in as little as 3 minutes with a no-obligation cash offer.
Estimated market value
$276,400
