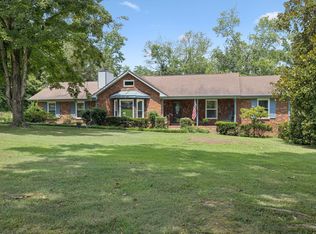Closed
$575,000
109 Applevalley Rd, Lebanon, TN 37087
3beds
2,106sqft
Single Family Residence, Residential
Built in 1987
1.78 Acres Lot
$564,000 Zestimate®
$273/sqft
$2,525 Estimated rent
Home value
$564,000
$525,000 - $609,000
$2,525/mo
Zestimate® history
Loading...
Owner options
Explore your selling options
What's special
Reduced to reflect updates needed. Priced to sell. Listed at $60,000 under previous appraisal. Nestled in a well-established neighborhood, this beautiful brick home offers nearly 2 acres of serene privacy surrounded by mature trees. Inside, enjoy Pella replacement windows and a tastefully renovated kitchen featuring granite countertops and elegant tile floors. The spacious primary bedroom boasts his and hers walk-in closets for ultimate convenience. This property includes a two-car attached garage and an impressive four-car detached garage, complete with epoxy floors and electrical wiring for all your hobbies. One garage even has a mini-split unit! Ample storage above both garages presents exciting possibilities for an in-law suite, man cave, or guest quarters. With gorgeous curb appeal and meticulously maintained landscaping enhanced by ambient lighting, this home truly shines at night. Conveniently located just minutes from I-40, 386, and nearby lakeside dining at Awedaddy's Bar and Grill and Cumberland Canteen, this is a must-see!
Zillow last checked: 8 hours ago
Listing updated: April 21, 2025 at 10:32am
Listing Provided by:
Jamie Pruitt 615-812-7762,
Crye-Leike, Inc., REALTORS,
Linda I. Pruitt 615-566-4950,
Crye-Leike, Inc., REALTORS
Bought with:
Bryon Russell, 329725
Coldwell Banker Southern Realty
Source: RealTracs MLS as distributed by MLS GRID,MLS#: 2796751
Facts & features
Interior
Bedrooms & bathrooms
- Bedrooms: 3
- Bathrooms: 3
- Full bathrooms: 2
- 1/2 bathrooms: 1
Bedroom 1
- Features: Walk-In Closet(s)
- Level: Walk-In Closet(s)
- Area: 221 Square Feet
- Dimensions: 17x13
Bedroom 2
- Area: 110 Square Feet
- Dimensions: 10x11
Bedroom 3
- Area: 143 Square Feet
- Dimensions: 11x13
Dining room
- Features: Separate
- Level: Separate
- Area: 143 Square Feet
- Dimensions: 13x11
Kitchen
- Features: Eat-in Kitchen
- Level: Eat-in Kitchen
- Area: 378 Square Feet
- Dimensions: 27x14
Living room
- Features: Separate
- Level: Separate
- Area: 299 Square Feet
- Dimensions: 13x23
Heating
- Central, Electric
Cooling
- Central Air, Electric
Appliances
- Included: Electric Oven, Electric Range
Features
- Ceiling Fan(s), Entrance Foyer, Walk-In Closet(s)
- Flooring: Carpet, Wood, Tile, Vinyl
- Basement: Crawl Space
- Number of fireplaces: 1
- Fireplace features: Wood Burning
Interior area
- Total structure area: 2,106
- Total interior livable area: 2,106 sqft
- Finished area above ground: 2,106
Property
Parking
- Total spaces: 6
- Parking features: Garage Door Opener, Attached/Detached, Aggregate
- Garage spaces: 6
Features
- Levels: Two
- Stories: 2
- Patio & porch: Deck
Lot
- Size: 1.78 Acres
- Dimensions: 504.44 x 221.7 IRR
- Features: Level
Details
- Parcel number: 010M A 06000 000
- Special conditions: Standard
Construction
Type & style
- Home type: SingleFamily
- Property subtype: Single Family Residence, Residential
Materials
- Brick
- Roof: Shingle
Condition
- New construction: No
- Year built: 1987
Utilities & green energy
- Sewer: Septic Tank
- Water: Public
- Utilities for property: Electricity Available, Water Available
Community & neighborhood
Location
- Region: Lebanon
- Subdivision: Driftwood Acres 3
Price history
| Date | Event | Price |
|---|---|---|
| 4/17/2025 | Sold | $575,000-4.2%$273/sqft |
Source: | ||
| 3/19/2025 | Contingent | $599,999$285/sqft |
Source: | ||
| 2/27/2025 | Price change | $599,999-4%$285/sqft |
Source: | ||
| 2/8/2025 | Price change | $625,000-2.3%$297/sqft |
Source: | ||
| 12/31/2024 | Price change | $639,900-3%$304/sqft |
Source: | ||
Public tax history
| Year | Property taxes | Tax assessment |
|---|---|---|
| 2024 | $1,496 | $78,375 |
| 2023 | $1,496 | $78,375 |
| 2022 | $1,496 | $78,375 |
Find assessor info on the county website
Neighborhood: 37087
Nearby schools
GreatSchools rating
- 7/10West Elementary SchoolGrades: K-5Distance: 7.2 mi
- 6/10West Wilson Middle SchoolGrades: 6-8Distance: 10.8 mi
- 8/10Mt. Juliet High SchoolGrades: 9-12Distance: 8.5 mi
Schools provided by the listing agent
- Elementary: West Elementary
- Middle: West Wilson Middle School
- High: Mt. Juliet High School
Source: RealTracs MLS as distributed by MLS GRID. This data may not be complete. We recommend contacting the local school district to confirm school assignments for this home.
Get a cash offer in 3 minutes
Find out how much your home could sell for in as little as 3 minutes with a no-obligation cash offer.
Estimated market value$564,000
Get a cash offer in 3 minutes
Find out how much your home could sell for in as little as 3 minutes with a no-obligation cash offer.
Estimated market value
$564,000
