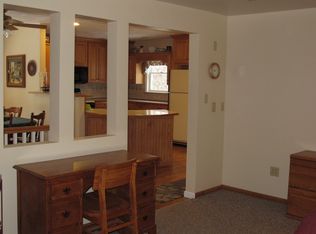Terrific Potential! Calling all flippers and buyers with a vision! Spectacular Picturesque setting with valley views, hardwood floors in good condition, new plastered ceilings in kitchen and hallway and also in partially finished lower level, wood fireplace in lower level, walk out with new steps, rooms indicated in lower level are partially finished, potential to be over 2500 sq. ft. Garage is
This property is off market, which means it's not currently listed for sale or rent on Zillow. This may be different from what's available on other websites or public sources.
