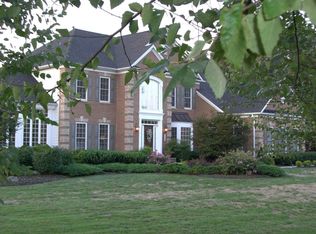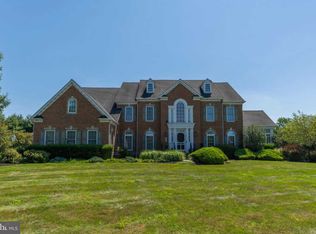Sold for $1,595,000
$1,595,000
109 Anderson Farm Rd, Phoenixville, PA 19460
5beds
7,422sqft
Single Family Residence
Built in 2005
2.55 Acres Lot
$1,665,400 Zestimate®
$215/sqft
$7,002 Estimated rent
Home value
$1,665,400
$1.55M - $1.78M
$7,002/mo
Zestimate® history
Loading...
Owner options
Explore your selling options
What's special
Welcome to 109 Anderson Farm Rd a spacious and gracious home set on 2.5acres on a lovely cul-de-sac street of grand homes on large lots. A tree lined driveway takes you to the entrance of this fine home ready for every activity that your busy family has going on! Enter through the large foyer to the soaring double grand staircase. To the right find the formal living room which leads to the generously-sized conservatory and the large fireside family room as well as a private office with custom built-ins and a formal powder room. To the left find the large dining room which leads to the new spacious eat-in kitchen with beverage center, baking center, breakfast room and morning room. There is a large mudroom with builtins, dog washing station, and a large laundry room off the kitchen. Upstairs all bedrooms have their own en-suite bathroom and large closets with custom built-ins. The master suite consists of bedroom, sitting room, two large walk-in closets, new large bathroom with double vanities, large stall shower, and soaking tub. The lower level is finished and offers spaces for many different activities: 1) large custom bar area with bar sink, a dishwasher, bar refrigerator, 2) movie theater/media room, 3) workout room, 4) a custom fireside lounge with outside entrance, 5) Bedroom with full bathroom. The yard for this property is an oasis unto itself with a hot tub, outdoor living room with fireplace, outdoor kitchen with granite countertops and stainless steel appliances. The views of privacy abound from the large terrace in the center of a manicured lawn with a statement Silver Birch Tree. No worries, house generator and the exterior of this home is maintenance-free Hardiplank and brick. It's minutes to shopping, parks, entertainment,& transportation and you must see it to appreciate what it offers.
Zillow last checked: 8 hours ago
Listing updated: October 11, 2024 at 06:36am
Listed by:
Bob Davis 610-993-2731,
BHHS Fox & Roach Wayne-Devon
Bought with:
Lisa Ciccotelli, RS284312
BHHS Fox & Roach-Haverford
Source: Bright MLS,MLS#: PACT2072368
Facts & features
Interior
Bedrooms & bathrooms
- Bedrooms: 5
- Bathrooms: 6
- Full bathrooms: 5
- 1/2 bathrooms: 1
- Main level bathrooms: 1
Basement
- Area: 1400
Heating
- Forced Air, Zoned, Propane
Cooling
- Central Air, Electric
Appliances
- Included: Built-In Range, Oven, Double Oven, Dishwasher, Refrigerator, Disposal, Water Heater
- Laundry: Main Level, Laundry Room
Features
- Primary Bath(s), Kitchen Island, Butlers Pantry, Ceiling Fan(s), Bar, Bathroom - Stall Shower, Dining Area, Cathedral Ceiling(s), 9'+ Ceilings, High Ceilings
- Flooring: Wood, Carpet, Tile/Brick
- Basement: Full,Exterior Entry,Finished
- Number of fireplaces: 2
- Fireplace features: Marble, Gas/Propane
Interior area
- Total structure area: 7,422
- Total interior livable area: 7,422 sqft
- Finished area above ground: 6,022
- Finished area below ground: 1,400
Property
Parking
- Total spaces: 13
- Parking features: Garage Faces Side, Garage Door Opener, Inside Entrance, Oversized, Driveway, Attached, Other
- Attached garage spaces: 3
- Uncovered spaces: 10
Accessibility
- Accessibility features: None
Features
- Levels: Two
- Stories: 2
- Patio & porch: Patio, Breezeway, Terrace, Roof
- Exterior features: Lawn Sprinkler, Lighting
- Pool features: None
- Has view: Yes
- View description: Garden, Trees/Woods
Lot
- Size: 2.54 Acres
- Features: Level, Suburban
Details
- Additional structures: Above Grade, Below Grade
- Parcel number: 2706 0069.01D0
- Zoning: RES
- Special conditions: Standard
- Other equipment: Intercom
Construction
Type & style
- Home type: SingleFamily
- Architectural style: Traditional
- Property subtype: Single Family Residence
Materials
- Brick, Other, HardiPlank Type
- Foundation: Concrete Perimeter
- Roof: Shingle
Condition
- Excellent
- New construction: No
- Year built: 2005
- Major remodel year: 2023
Details
- Builder model: HYDE PARK
- Builder name: NV HOMES
Utilities & green energy
- Electric: Underground
- Sewer: On Site Septic
- Water: Public
- Utilities for property: Cable Connected, Propane
Community & neighborhood
Security
- Security features: Security System, Fire Sprinkler System
Location
- Region: Phoenixville
- Subdivision: Anderson Farm
- Municipality: SCHUYLKILL TWP
Other
Other facts
- Listing agreement: Exclusive Right To Sell
- Listing terms: Conventional
- Ownership: Fee Simple
- Road surface type: Paved
Price history
| Date | Event | Price |
|---|---|---|
| 10/11/2024 | Sold | $1,595,000$215/sqft |
Source: | ||
| 9/12/2024 | Contingent | $1,595,000$215/sqft |
Source: | ||
| 8/23/2024 | Listed for sale | $1,595,000+34%$215/sqft |
Source: | ||
| 8/22/2016 | Sold | $1,190,000-4.8%$160/sqft |
Source: Public Record Report a problem | ||
| 5/16/2016 | Pending sale | $1,250,000$168/sqft |
Source: BHHS Fox & Roach #6748531 Report a problem | ||
Public tax history
| Year | Property taxes | Tax assessment |
|---|---|---|
| 2025 | $27,161 +1.5% | $646,520 |
| 2024 | $26,765 +2% | $646,520 |
| 2023 | $26,235 +1% | $646,520 |
Find assessor info on the county website
Neighborhood: 19460
Nearby schools
GreatSchools rating
- 7/10Schuylkill El SchoolGrades: 2-5Distance: 0.4 mi
- 7/10Phoenixville Area Middle SchoolGrades: 6-8Distance: 1.2 mi
- 7/10Phoenixville Area High SchoolGrades: 9-12Distance: 1.2 mi
Schools provided by the listing agent
- Elementary: Schuylkill
- Middle: Phoenixville Area
- High: Phoenixville Area
- District: Phoenixville Area
Source: Bright MLS. This data may not be complete. We recommend contacting the local school district to confirm school assignments for this home.
Get a cash offer in 3 minutes
Find out how much your home could sell for in as little as 3 minutes with a no-obligation cash offer.
Estimated market value$1,665,400
Get a cash offer in 3 minutes
Find out how much your home could sell for in as little as 3 minutes with a no-obligation cash offer.
Estimated market value
$1,665,400

