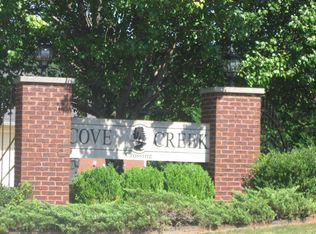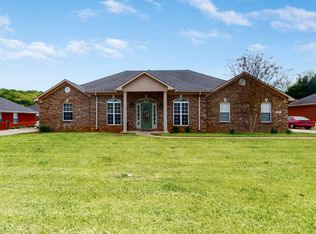Priceville Schools, Convenient to the Interstate and on a cul-de-sac lot in Cove Creek Crossing. This 4 bedroom brick home has many updates thru out, including New vinyl plank flooring, interior paint, light fixtures, new faucets, granite counters and tile backsplash. Trey ceilings in Great Room and Master Bedroom. Master Suite has his/hers walk-in closets and glamour bath. Ceiling fans in all bedrooms. 2 private Master suites. Roof and Central Unit and duct work are 4 years old. Fenced backyard, covered porch plus patio, side entry garage. Low maintenance exterior has vinyl siding trim. Beautiful move-in ready home convenient for Huntsville commuters.
This property is off market, which means it's not currently listed for sale or rent on Zillow. This may be different from what's available on other websites or public sources.



