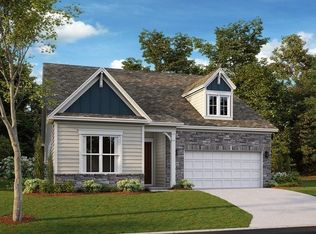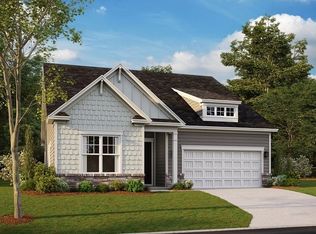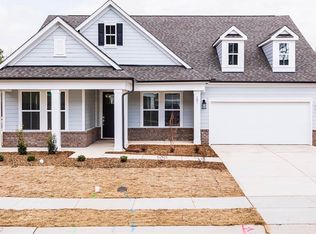Sold for $550,000
$550,000
109 Alumroot Rd #26, Holly Springs, NC 27540
4beds
2,833sqft
Single Family Residence, Residential
Built in 2023
7,405.2 Square Feet Lot
$594,200 Zestimate®
$194/sqft
$2,901 Estimated rent
Home value
$594,200
$564,000 - $624,000
$2,901/mo
Zestimate® history
Loading...
Owner options
Explore your selling options
What's special
MLS#2483112 REPRESENTATIVE PHOTOS ADDED. January Completion! ~ The Laney plan at Honeycutt Farms is a spacious home with a wealth of curb appeal and charm. An inviting foyer welcomes you inside the home, next to two secondary bedrooms and full bathroom. At the back of the home, the living and entertaining spaces are encompassed by a beautiful kitchen with prep and serve island, breakfast nook, large gathering room and relaxing sunroom. Design upgrades feature oak wood treads and window blinds. Structural options added include: Tray ceiling at owner’s suite, 3 ¼ window casings, gourmet kitchen, game room with attic suite, sunroom, tub and shower at owner's bath room, bedroom 3 in place of flex room, tub at bathroom 2, 8’ interior doors on first floor, additional windows at owner’s suite, and fireplace.
Zillow last checked: 8 hours ago
Listing updated: October 27, 2025 at 05:12pm
Listed by:
Asya LeBeau 207-399-2252,
Taylor Morrison of Carolinas,,
Laurie Martin 704-622-6555,
Taylor Morrison of Carolinas,
Bought with:
Narayana Chinthapatla, 311387
NARS REALTY LLC
Source: Doorify MLS,MLS#: 2483112
Facts & features
Interior
Bedrooms & bathrooms
- Bedrooms: 4
- Bathrooms: 4
- Full bathrooms: 3
- 1/2 bathrooms: 1
Heating
- Forced Air, Natural Gas, Zoned
Cooling
- Central Air, Zoned
Appliances
- Included: Convection Oven, Dishwasher, Electric Water Heater, Gas Cooktop, Microwave, Range Hood, Oven
- Laundry: Laundry Room, Main Level
Features
- Bathtub/Shower Combination, Eat-in Kitchen, Entrance Foyer, High Ceilings, Kitchen/Dining Room Combination, Pantry, Master Downstairs, Quartz Counters, Separate Shower, Smooth Ceilings, Tray Ceiling(s), Walk-In Closet(s), Walk-In Shower, Water Closet
- Flooring: Carpet, Laminate, Tile
- Number of fireplaces: 1
- Fireplace features: Family Room, Gas
Interior area
- Total structure area: 2,833
- Total interior livable area: 2,833 sqft
- Finished area above ground: 2,833
- Finished area below ground: 0
Property
Parking
- Total spaces: 2
- Parking features: Attached, Garage, Garage Door Opener, Garage Faces Front
- Attached garage spaces: 2
Features
- Levels: One and One Half
- Stories: 1
- Exterior features: Rain Gutters
- Pool features: Swimming Pool Com/Fee
- Has view: Yes
Lot
- Size: 7,405 sqft
- Dimensions: 62 x 120
- Features: Landscaped
Construction
Type & style
- Home type: SingleFamily
- Architectural style: Craftsman
- Property subtype: Single Family Residence, Residential
Materials
- Fiber Cement, Stone
- Foundation: Slab
Condition
- New construction: Yes
- Year built: 2023
Details
- Builder name: Taylor Morrison
Utilities & green energy
- Sewer: Public Sewer
- Water: Public
Community & neighborhood
Location
- Region: Holly Springs
- Subdivision: Honeycutt Farm
HOA & financial
HOA
- Has HOA: Yes
- HOA fee: $79 monthly
- Amenities included: Clubhouse, Pool, Trail(s)
- Services included: Insurance, Maintenance Grounds
Other financial information
- Additional fee information: Second HOA Fee $72 Monthly
Price history
| Date | Event | Price |
|---|---|---|
| 2/17/2023 | Sold | $550,000-3.1%$194/sqft |
Source: | ||
| 12/26/2022 | Pending sale | $567,430$200/sqft |
Source: | ||
| 11/10/2022 | Listed for sale | $567,430$200/sqft |
Source: | ||
Public tax history
Tax history is unavailable.
Neighborhood: 27540
Nearby schools
GreatSchools rating
- 9/10Buckhorn Creek ElementaryGrades: PK-5Distance: 0.6 mi
- 10/10Holly Grove Middle SchoolGrades: 6-8Distance: 0.5 mi
- 9/10Holly Springs HighGrades: 9-12Distance: 0.2 mi
Schools provided by the listing agent
- Elementary: Wake - Buckhorn Creek
- Middle: Wake - Holly Grove
- High: Wake - Holly Springs
Source: Doorify MLS. This data may not be complete. We recommend contacting the local school district to confirm school assignments for this home.
Get a cash offer in 3 minutes
Find out how much your home could sell for in as little as 3 minutes with a no-obligation cash offer.
Estimated market value$594,200
Get a cash offer in 3 minutes
Find out how much your home could sell for in as little as 3 minutes with a no-obligation cash offer.
Estimated market value
$594,200


