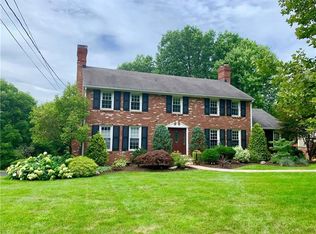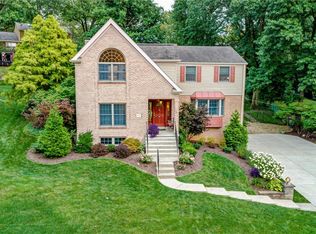Sold for $641,250
$641,250
109 Algonquin Rd, Pittsburgh, PA 15241
4beds
2,830sqft
Single Family Residence
Built in 1965
0.3 Acres Lot
$682,200 Zestimate®
$227/sqft
$2,951 Estimated rent
Home value
$682,200
$641,000 - $723,000
$2,951/mo
Zestimate® history
Loading...
Owner options
Explore your selling options
What's special
Brookside Farms beauty on a fabulous street. Covered front porch. LR w/log burning fireplace,DR w/built-in china cabinet and wainscoting off entry w/slate floor and guest closets. Updated fully equipped kitchen w/cherry cabinets,granite countertops and two breakfast bars. Breakfast room w/bay window,vaulted ceilings,built-ins and steps to deck. FMRM w/gas log brick fireplace and built-ins. 1st floor office w/built-in bookcases. 1st floor powder room. Crown moldings and hardwood floors through-out 1st floor. 2nd floor w/4 generous sized bedrooms and 2 full baths. Master bedroom w/updated bath and two large closets. Well thought out second bath w/two entrances w/a sink and toilet on each side while sharing a tub/shower area. Lots of closet space/storage. Lower level daylight GMRM w/new wall to wall,chair rail,1/2 bath,laundry room, and mud entry. Two tiered deck w/fire-pit and chairs, lower level patio & yard are perfect for entertaining. Storage room for yard supplies,bikes under deck.
Zillow last checked: 8 hours ago
Listing updated: June 03, 2024 at 03:00pm
Listed by:
Karin Smith 412-561-7400,
HOWARD HANNA REAL ESTATE SERVICES
Bought with:
Michele Belice
HOWARD HANNA REAL ESTATE SERVICES
Source: WPMLS,MLS#: 1648327 Originating MLS: West Penn Multi-List
Originating MLS: West Penn Multi-List
Facts & features
Interior
Bedrooms & bathrooms
- Bedrooms: 4
- Bathrooms: 4
- Full bathrooms: 2
- 1/2 bathrooms: 2
Primary bedroom
- Level: Upper
- Dimensions: 17x15
Bedroom 2
- Level: Upper
- Dimensions: 16x15
Bedroom 3
- Level: Upper
- Dimensions: 13x13
Bedroom 4
- Level: Upper
- Dimensions: 13x13
Bonus room
- Level: Main
- Dimensions: 13x13
Den
- Level: Main
- Dimensions: 13x11
Dining room
- Level: Main
- Dimensions: 14x12
Entry foyer
- Level: Main
Family room
- Level: Main
- Dimensions: 17x14
Game room
- Level: Lower
- Dimensions: 24x18
Kitchen
- Level: Main
- Dimensions: 15x13
Laundry
- Level: Lower
- Dimensions: 10x08
Living room
- Level: Main
- Dimensions: 21x13
Heating
- Forced Air, Gas
Cooling
- Central Air
Appliances
- Included: Some Gas Appliances, Convection Oven, Cooktop, Dryer, Dishwasher, Disposal, Microwave, Refrigerator, Trash Compactor, Washer
Features
- Kitchen Island, Pantry, Window Treatments
- Flooring: Ceramic Tile, Hardwood, Carpet
- Windows: Screens, Window Treatments
- Basement: Rec/Family Area,Walk-Out Access
- Number of fireplaces: 2
- Fireplace features: Family/Living/Great Room
Interior area
- Total structure area: 2,830
- Total interior livable area: 2,830 sqft
Property
Parking
- Total spaces: 2
- Parking features: Built In, Garage Door Opener
- Has attached garage: Yes
Features
- Levels: Two
- Stories: 2
- Pool features: None
Lot
- Size: 0.30 Acres
- Dimensions: 0.2996
Details
- Parcel number: 0477A00136000000
Construction
Type & style
- Home type: SingleFamily
- Architectural style: Colonial,Two Story
- Property subtype: Single Family Residence
Materials
- Frame, Other
- Roof: Composition
Condition
- Resale
- Year built: 1965
Details
- Warranty included: Yes
Utilities & green energy
- Sewer: Public Sewer
- Water: Public
Community & neighborhood
Community
- Community features: Public Transportation
Location
- Region: Pittsburgh
- Subdivision: Brookside Farms
Price history
| Date | Event | Price |
|---|---|---|
| 6/3/2024 | Sold | $641,250-4.9%$227/sqft |
Source: | ||
| 4/14/2024 | Contingent | $674,500$238/sqft |
Source: | ||
| 4/11/2024 | Listed for sale | $674,500+167.7%$238/sqft |
Source: | ||
| 6/5/1995 | Sold | $252,000$89/sqft |
Source: Public Record Report a problem | ||
Public tax history
| Year | Property taxes | Tax assessment |
|---|---|---|
| 2025 | $10,765 +6.6% | $264,300 |
| 2024 | $10,095 +707.5% | $264,300 |
| 2023 | $1,250 | $264,300 |
Find assessor info on the county website
Neighborhood: 15241
Nearby schools
GreatSchools rating
- 10/10Eisenhower El SchoolGrades: K-4Distance: 1.1 mi
- 7/10Fort Couch Middle SchoolGrades: 7-8Distance: 1.4 mi
- 8/10Upper Saint Clair High SchoolGrades: 9-12Distance: 0.4 mi
Schools provided by the listing agent
- District: Upper St Clair
Source: WPMLS. This data may not be complete. We recommend contacting the local school district to confirm school assignments for this home.
Get pre-qualified for a loan
At Zillow Home Loans, we can pre-qualify you in as little as 5 minutes with no impact to your credit score.An equal housing lender. NMLS #10287.


