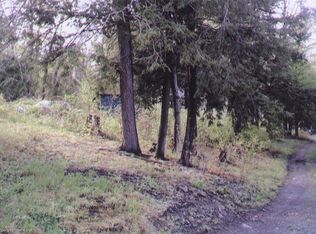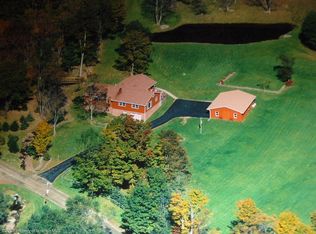Sold for $550,000 on 09/05/25
$550,000
109 Alex Rd, Lords Valley, PA 18428
4beds
3,040sqft
Single Family Residence
Built in 1974
3.16 Acres Lot
$560,600 Zestimate®
$181/sqft
$3,768 Estimated rent
Home value
$560,600
$477,000 - $662,000
$3,768/mo
Zestimate® history
Loading...
Owner options
Explore your selling options
What's special
Welcome to 109 Alex Road, a peaceful and private cape cod style home tucked away on 3.16 private acres. Featuring 4 bedrooms, 2.5 Bathrooms, stone to ceiling fieldstone fireplace in living room, fully finished walkout lower level with a bar area featuring custom stone work. Outside, you'll find stone walls and steps leading to a gorgeous in-ground heated pool and hot tub, seamlessly integrated alongside the home--perfect for relaxing or hosting guests.A versatile 24' x 30' detached building offers endless possibilities for vehicle storage, recreational toys, or transform it into additional living or workspace.Whether you're looking for a full-time residence, a peaceful vacation retreat, or an income-generating rental property, 109 Alex Road delivers a rare combination of privacy, comfort, and timeless appeal.
Zillow last checked: 8 hours ago
Listing updated: September 05, 2025 at 11:54am
Listed by:
George Haleem 717-683-6407,
PENN-YORK Real Estate
Bought with:
NON-MEMBER
NON-MEMBER OFFICE
Source: PWAR,MLS#: PW251600
Facts & features
Interior
Bedrooms & bathrooms
- Bedrooms: 4
- Bathrooms: 3
- Full bathrooms: 2
- 1/2 bathrooms: 1
Bedroom 1
- Area: 144
- Dimensions: 12 x 12
Bedroom 2
- Area: 144
- Dimensions: 12 x 12
Bedroom 3
- Area: 144
- Dimensions: 12 x 12
Bedroom 4
- Area: 189.8
- Dimensions: 14.6 x 13
Bathroom 1
- Area: 45
- Dimensions: 9 x 5
Bathroom 2
- Area: 45
- Dimensions: 9 x 5
Bathroom 3
- Area: 27.36
- Dimensions: 7.6 x 3.6
Dining room
- Area: 332.4
- Dimensions: 27.7 x 12
Family room
- Area: 388.36
- Dimensions: 26.6 x 14.6
Family room
- Area: 146.28
- Dimensions: 13.8 x 10.6
Kitchen
- Area: 332.4
- Dimensions: 27.7 x 12
Laundry
- Area: 98.8
- Dimensions: 13 x 7.6
Living room
- Area: 425
- Dimensions: 25 x 17
Heating
- Baseboard, Oil, Hot Water, Ductless
Cooling
- Ductless
Appliances
- Included: Dishwasher, Washer/Dryer, Washer, Stainless Steel Appliance(s), Self Cleaning Oven, Refrigerator, Oven, Microwave, Freezer, Free-Standing Refrigerator, Free-Standing Range, Free-Standing Electric Range, Exhaust Fan, Electric Oven, Electric Cooktop, Dryer
- Laundry: In Unit, Laundry Room
Features
- Bar, Wired for Sound, Smart Thermostat, High Speed Internet, High Ceilings, Dry Bar, Ceiling Fan(s), Built-in Features, Breakfast Bar, Bookcases
- Flooring: Carpet, Tile, Hardwood
- Number of fireplaces: 1
Interior area
- Total structure area: 3,040
- Total interior livable area: 3,040 sqft
- Finished area above ground: 3,860
- Finished area below ground: 0
Property
Parking
- Parking features: Detached Carport, Storage, Unpaved, Driveway
- Has garage: Yes
- Has carport: Yes
- Has uncovered spaces: Yes
Features
- Stories: 3
- Patio & porch: Deck, Porch
- Exterior features: Smart Lock(s), Smart Light(s), Smart Camera(s)/Recording, Private Yard, Private Entrance, Outdoor Grill, Lighting, Gas Grill, Fire Pit, Barbecue
- Has private pool: Yes
- Pool features: Electric Heat, Solar Cover, Outdoor Pool, Private, Pool Cover, In Ground, Liner
- Has spa: Yes
- Fencing: Masonry
- Body of water: None
Lot
- Size: 3.16 Acres
- Features: Back Yard, Many Trees
Details
- Additional structures: Garage(s)
- Parcel number: 045.000229 036612
- Zoning: Residential
- Other equipment: Dehumidifier
Construction
Type & style
- Home type: SingleFamily
- Architectural style: Cabin,Cape Cod
- Property subtype: Single Family Residence
Materials
- Roof: Asphalt
Condition
- New construction: No
- Year built: 1974
Utilities & green energy
- Water: Well
- Utilities for property: Cable Available, Water Available, Electricity Available
Community & neighborhood
Security
- Security features: 24 Hour Security, Security Lights
Location
- Region: Lords Valley
- Subdivision: None
Other
Other facts
- Road surface type: Gravel
Price history
| Date | Event | Price |
|---|---|---|
| 9/5/2025 | Sold | $550,000+0.2%$181/sqft |
Source: | ||
| 8/7/2025 | Pending sale | $549,000$181/sqft |
Source: | ||
| 5/30/2025 | Listed for sale | $549,000+40.8%$181/sqft |
Source: | ||
| 8/30/2021 | Sold | $390,000+1.3%$128/sqft |
Source: | ||
| 7/14/2021 | Pending sale | $385,000$127/sqft |
Source: | ||
Public tax history
| Year | Property taxes | Tax assessment |
|---|---|---|
| 2025 | $3,677 +6.7% | $30,740 |
| 2024 | $3,445 +3.9% | $30,740 |
| 2023 | $3,315 +3.9% | $30,740 |
Find assessor info on the county website
Neighborhood: 18428
Nearby schools
GreatSchools rating
- NAWallenpaupack Pri SchoolGrades: K-2Distance: 6 mi
- 6/10Wallenpaupack Area Middle SchoolGrades: 6-8Distance: 6.1 mi
- 7/10Wallenpaupack Area High SchoolGrades: 9-12Distance: 6.4 mi

Get pre-qualified for a loan
At Zillow Home Loans, we can pre-qualify you in as little as 5 minutes with no impact to your credit score.An equal housing lender. NMLS #10287.
Sell for more on Zillow
Get a free Zillow Showcase℠ listing and you could sell for .
$560,600
2% more+ $11,212
With Zillow Showcase(estimated)
$571,812
