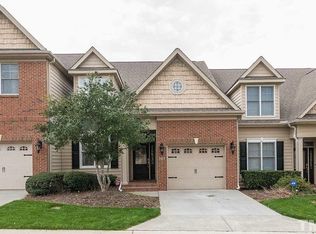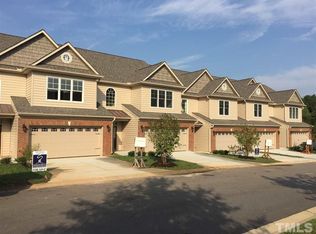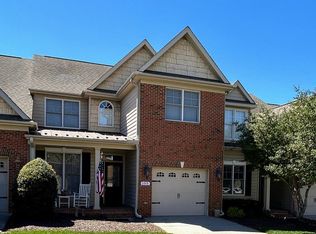Ultra-spacious! Premium architecture! Prime location! Granite & SS kitchen with island. First-floor STUDY and FIRST FLOOR MASTER with large closets & luxurious bath w/ tiled spa, separate shwr. Upstairs are 2 large bedrooms w/buddy bath, an enormous BONUS ROOM for 4th bedroom, workout, or playroom & huge LOFT/FAMILY ROOM w/wrought iron rail overlooking the spacious vaulted GREAT ROOM with fireplace. Screened porch & fenced yard. Ext maintenance included. TWO-CAR GARAGE. Easy access to 40, RTP, everywhere!
This property is off market, which means it's not currently listed for sale or rent on Zillow. This may be different from what's available on other websites or public sources.



