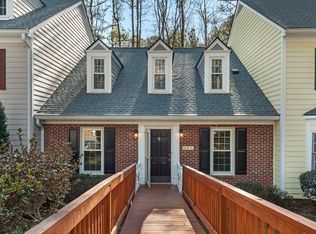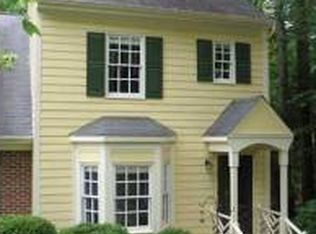Price dropped to allow buyer to update to their taste! SCREENED PORCH OVERLOOKING WOODED AREA! End Unit, LR with gas fireplace opens thru dbl doors to LARGE Porch, separate dining room with bay window and hardwoods, eat-in kitchen with plenty of cabinet and pantry space. Master bedroom with full bathroom & 2 closets, generous size second bedroom with 2 closets also. 2nd flr is GIANT finished/unheated bonus room. Easy access to Preston Corners, Bond Park, Parkwest and RTP.
This property is off market, which means it's not currently listed for sale or rent on Zillow. This may be different from what's available on other websites or public sources.

