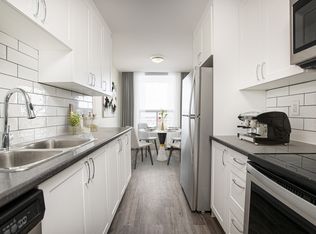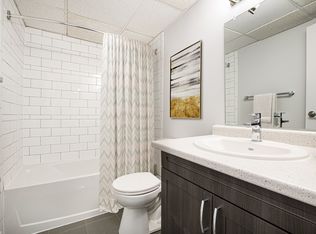Sold for $650,650
C$650,650
109 Adelaide St, Kitchener, ON N2M 2B5
3beds
1,067sqft
Single Family Residence, Residential
Built in 1951
5,096.52 Square Feet Lot
$-- Zestimate®
C$610/sqft
C$2,472 Estimated rent
Home value
Not available
Estimated sales range
Not available
$2,472/mo
Loading...
Owner options
Explore your selling options
What's special
This One Checks All the Boxes! This fully detached, updated home sits on a quiet street with huge fenced backyard, just a short walk from Belmont Village. Built with classic mid-century charm, this 1.5-storey all-brick home has been well maintained and thoughtfully updated. Newer windows throughout bring in plenty of natural light, and the inviting living room offers a great space to relax while overlooking the mature streetscape. The modern kitchen features white cabinetry, a farmhouse sink, butcher block counters, and newer appliances. With three bedroom total, the primary feaures its own private 2-piece ensuite – a very rare feature for this style home, while the main family bathroom is conveniently located on the main floor. The finished basement provides even more living space, perfect for game nights or bingeing your favorite show. Plus, the updated mechanicals ensure peace of mind for years to come. Don’t miss this opportunity—schedule your private viewing and make this home your own!
Zillow last checked: 8 hours ago
Listing updated: August 21, 2025 at 12:30am
Listed by:
David Tidd, Salesperson,
RE/MAX SOLID GOLD REALTY (II) LTD.,
Christopher Gehl, Salesperson,
RE/MAX SOLID GOLD REALTY (II) LTD.
Source: ITSO,MLS®#: 40713003Originating MLS®#: Cornerstone Association of REALTORS®
Facts & features
Interior
Bedrooms & bathrooms
- Bedrooms: 3
- Bathrooms: 2
- Full bathrooms: 1
- 1/2 bathrooms: 1
- Main level bathrooms: 1
- Main level bedrooms: 1
Bedroom
- Description: Main floor bedroom with closet view of backyard. Currently set up as a dining room
- Level: Main
Other
- Level: Second
Bedroom
- Level: Second
Bathroom
- Features: 4-Piece
- Level: Main
Other
- Features: 2-Piece
- Level: Second
Kitchen
- Features: Double Vanity, Tile Floors
- Level: Main
Laundry
- Level: Basement
Living room
- Level: Main
Recreation room
- Level: Basement
Utility room
- Level: Basement
Heating
- Forced Air, Natural Gas
Cooling
- Central Air
Appliances
- Included: Water Heater, Water Softener
- Laundry: In Basement
Features
- High Speed Internet
- Basement: Full,Finished
- Has fireplace: No
Interior area
- Total structure area: 1,490
- Total interior livable area: 1,067 sqft
- Finished area above ground: 1,067
- Finished area below ground: 423
Property
Parking
- Total spaces: 2
- Parking features: Asphalt, Private Drive Single Wide
- Uncovered spaces: 2
Features
- Patio & porch: Porch
- Frontage type: South
- Frontage length: 43.00
Lot
- Size: 5,096 sqft
- Dimensions: 43 x 120
- Features: Urban, City Lot, Park, Public Transit, Rec./Community Centre, Schools, Shopping Nearby, Trails
Details
- Additional structures: Shed(s), Storage
- Parcel number: 224410178
- Zoning: R2B
Construction
Type & style
- Home type: SingleFamily
- Architectural style: 1.5 Storey
- Property subtype: Single Family Residence, Residential
Materials
- Brick
- Foundation: Concrete Perimeter
- Roof: Asphalt Shing
Condition
- 51-99 Years
- New construction: No
- Year built: 1951
Utilities & green energy
- Sewer: Sewer (Municipal)
- Water: Municipal
Community & neighborhood
Location
- Region: Kitchener
Price history
| Date | Event | Price |
|---|---|---|
| 6/10/2025 | Sold | C$650,650C$610/sqft |
Source: ITSO #40713003 Report a problem | ||
Public tax history
Tax history is unavailable.
Neighborhood: Victoria Hills
Nearby schools
GreatSchools rating
No schools nearby
We couldn't find any schools near this home.
Schools provided by the listing agent
- Elementary: J.F. Carmichael P.S.,Queensmount P.S.
- High: Kitchener-Waterloo C.I.
Source: ITSO. This data may not be complete. We recommend contacting the local school district to confirm school assignments for this home.

