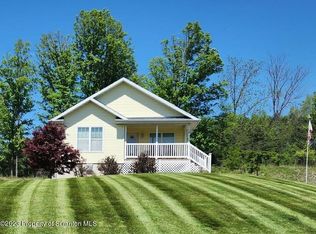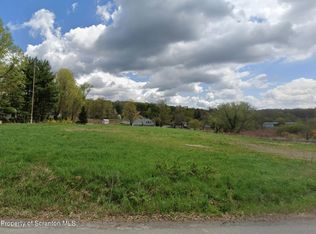Sold for $290,000 on 04/11/25
$290,000
109 Ackerly Rd, Clarks Summit, PA 18411
3beds
1,859sqft
Residential, Single Family Residence
Built in 1949
1.1 Acres Lot
$306,200 Zestimate®
$156/sqft
$2,112 Estimated rent
Home value
$306,200
$257,000 - $364,000
$2,112/mo
Zestimate® history
Loading...
Owner options
Explore your selling options
What's special
Welcome to your dream home! This newly up-dated 3-bedroom, 1-bathroom residence nestled on a spacious 1.1-acre cleared lot within the esteemed Abington Heights School District. Boasting beautiful hardwood floors and ceramic tile, the interior exudes warmth and sophistication. The living room, dining space, and modern kitchen, create an inviting atmosphere perfect for family gatherings and entertaining.Situated on the outskirts of town, this property offers the perfect blend of serene countryside living with the convenience of nearby urban amenities. Enjoy the benefits of natural gas heating, public water, and sewer services, all while appreciating the low taxes associated with this desirable location.The expansive lot provides plenty of room to grow, whether you envision a lush garden, a play area for children, or future home expansions. With its prime location in the Abington Heights School District, renowned for academic excellence, this home is ready to welcome a new family into a vibrant and supportive community.
Zillow last checked: 8 hours ago
Listing updated: July 30, 2025 at 11:09am
Listed by:
LINDA MARTINEZ,
Keller Williams Real Estate-Clarks Summit
Bought with:
David Glenn Petz, RS362220
CLASSIC PROPERTIES
Source: GSBR,MLS#: SC250746
Facts & features
Interior
Bedrooms & bathrooms
- Bedrooms: 3
- Bathrooms: 1
- Full bathrooms: 1
Bedroom 1
- Area: 142.5 Square Feet
- Dimensions: 15 x 9.5
Bedroom 2
- Area: 97.5 Square Feet
- Dimensions: 13 x 7.5
Bedroom 3
- Area: 97.5 Square Feet
- Dimensions: 13 x 7.5
Bathroom 1
- Area: 45 Square Feet
- Dimensions: 9 x 5
Den
- Area: 276 Square Feet
- Dimensions: 23 x 12
Dining room
- Area: 175.5 Square Feet
- Dimensions: 13.5 x 13
Kitchen
- Area: 120 Square Feet
- Dimensions: 10 x 12
Living room
- Area: 290.25 Square Feet
- Dimensions: 21.5 x 13.5
Heating
- Natural Gas
Cooling
- Other
Appliances
- Included: Dishwasher, Refrigerator, Washer, Dryer
Features
- Drywall
- Flooring: Ceramic Tile, Hardwood
- Basement: Concrete
- Attic: None
Interior area
- Total structure area: 1,859
- Total interior livable area: 1,859 sqft
- Finished area above ground: 1,859
- Finished area below ground: 0
Property
Parking
- Total spaces: 1
- Parking features: Asphalt, Garage
- Garage spaces: 1
Features
- Stories: 2
- Exterior features: None
- Frontage length: 161.00
Lot
- Size: 1.10 Acres
- Dimensions: 161 x 291
- Features: Back Yard, Cleared
Details
- Parcel number: 08003030009
- Zoning: R1
Construction
Type & style
- Home type: SingleFamily
- Architectural style: Cape Cod
- Property subtype: Residential, Single Family Residence
Materials
- Vinyl Siding
- Foundation: Combination
- Roof: Composition
Condition
- Updated/Remodeled
- New construction: No
- Year built: 1949
Utilities & green energy
- Electric: 100 Amp Service
- Sewer: Public Sewer
- Water: Public
- Utilities for property: Natural Gas Connected, Sewer Connected
Community & neighborhood
Location
- Region: Clarks Summit
Other
Other facts
- Listing terms: Cash,VA Loan,FHA,Conventional
- Road surface type: Paved
Price history
| Date | Event | Price |
|---|---|---|
| 4/11/2025 | Sold | $290,000-1.7%$156/sqft |
Source: | ||
| 3/5/2025 | Pending sale | $295,000$159/sqft |
Source: | ||
| 2/22/2025 | Listed for sale | $295,000+145.8%$159/sqft |
Source: | ||
| 5/24/2024 | Sold | $120,000-14.3%$65/sqft |
Source: | ||
| 5/3/2024 | Pending sale | $139,999$75/sqft |
Source: | ||
Public tax history
| Year | Property taxes | Tax assessment |
|---|---|---|
| 2024 | $2,426 +5% | $11,700 |
| 2023 | $2,311 +2.2% | $11,700 |
| 2022 | $2,262 | $11,700 |
Find assessor info on the county website
Neighborhood: 18411
Nearby schools
GreatSchools rating
- 7/10Waverly SchoolGrades: K-4Distance: 1.2 mi
- 6/10Abington Heights Middle SchoolGrades: 5-8Distance: 3.3 mi
- 10/10Abington Heights High SchoolGrades: 9-12Distance: 1.7 mi

Get pre-qualified for a loan
At Zillow Home Loans, we can pre-qualify you in as little as 5 minutes with no impact to your credit score.An equal housing lender. NMLS #10287.
Sell for more on Zillow
Get a free Zillow Showcase℠ listing and you could sell for .
$306,200
2% more+ $6,124
With Zillow Showcase(estimated)
$312,324
