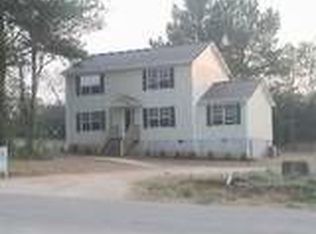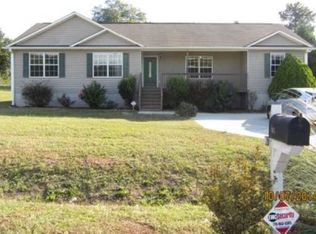***REDUCED!!***Beautiful RARE 5BEDROOM 2BATH home with so much room to relax!! Ready for immediate move in!! Sumptuous owner's suite on main level PLUS another huge bedroom on first floor! Beautiful laminate flooring on entire first level (except master suite). Upstairs are 3 more big bedrooms & bath & a huge laundry rm! Kitchen & breakfast area overlook HUGE party deck & HUGE level, private, fenced yard w/amazing garden area. Leyland Cyprus trees give even more privacy! Quiet, peaceful location in one of Athens' most favorite areas! HURRY & BE HOME FOR CHRISTMAS!!!
This property is off market, which means it's not currently listed for sale or rent on Zillow. This may be different from what's available on other websites or public sources.

