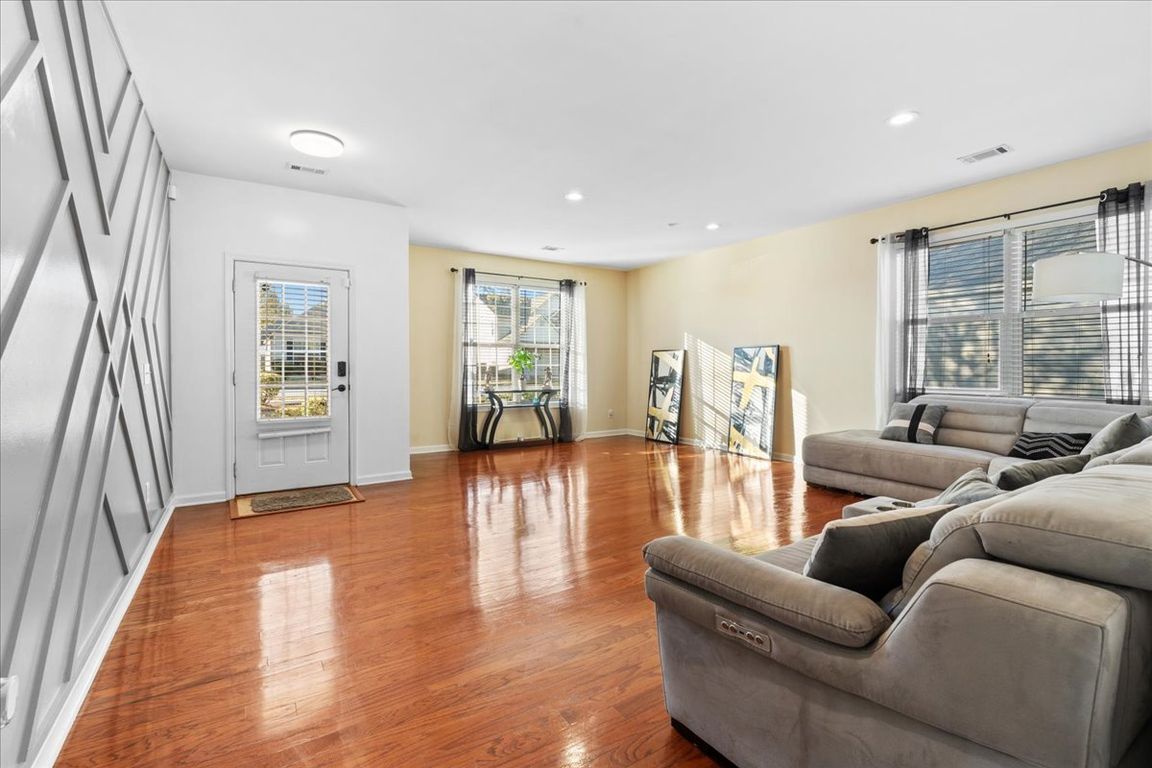
109 Abelia Ln, Byron, GA 31008
What's special
Charming, cozy, and perfectly located in the heart of Byron, Georgia! This 3 bedroom, 2 bath home offers two spacious living areas, ideal for entertaining or creating a separate den or media room. The primary suite provides a relaxing retreat with a double vanity, soaking tub, separate shower, and an oversized ...
- 22 days |
- 945 |
- 47 |
Likely to sell faster than
Travel times
Living Room
Family Room
Primary Bedroom
Primary Bathroom
Bedroom
Bedroom
Outdoor
Zillow last checked: 9 hours ago
Listing updated: December 08, 2025 at 12:23pm
Brent Dockery 478-283-8765,
Simple Realty Co.
Facts & features
Interior
Bedrooms & bathrooms
- Bedrooms: 3
- Bathrooms: 2
- Full bathrooms: 2
- Main level bathrooms: 2
- Main level bedrooms: 3
Rooms
- Room types: Den, Laundry
Kitchen
- Features: Breakfast Bar, Pantry
Heating
- Central
Cooling
- Central Air
Appliances
- Included: Dishwasher, Electric Water Heater, Microwave, Oven/Range (Combo)
- Laundry: In Hall, Laundry Closet
Features
- Double Vanity, Master On Main Level, Separate Shower, Soaking Tub, Split Bedroom Plan, Walk-In Closet(s)
- Flooring: Carpet, Laminate, Tile, Vinyl
- Basement: None
- Number of fireplaces: 1
Interior area
- Total structure area: 1,866
- Total interior livable area: 1,866 sqft
- Finished area above ground: 1,866
- Finished area below ground: 0
Property
Parking
- Parking features: Attached, Garage, Garage Door Opener
- Has attached garage: Yes
Features
- Levels: One
- Stories: 1
- Fencing: Fenced,Privacy,Wood
Lot
- Size: 7,405.2 Square Feet
- Features: Level
Details
- Additional structures: Other, Outbuilding
- Parcel number: 054C 263
Construction
Type & style
- Home type: SingleFamily
- Architectural style: Craftsman
- Property subtype: Single Family Residence
Materials
- Stone, Vinyl Siding
- Foundation: Slab
- Roof: Composition
Condition
- Resale
- New construction: No
- Year built: 2009
Utilities & green energy
- Sewer: Public Sewer
- Water: Public
- Utilities for property: Cable Available, Electricity Available, High Speed Internet, Sewer Connected, Underground Utilities, Water Available
Green energy
- Energy efficient items: Appliances, Windows
Community & HOA
Community
- Features: Sidewalks
- Subdivision: The Enclave
HOA
- Has HOA: Yes
- Services included: Maintenance Grounds
- HOA fee: $300 annually
Location
- Region: Byron
Financial & listing details
- Price per square foot: $139/sqft
- Tax assessed value: $208,900
- Annual tax amount: $2,914
- Date on market: 11/19/2025
- Cumulative days on market: 22 days
- Listing agreement: Exclusive Right To Sell
- Electric utility on property: Yes
Price history
| Date | Event | Price |
|---|---|---|
| 11/19/2025 | Listed for sale | $259,000+1.6%$139/sqft |
Source: | ||
| 5/15/2025 | Sold | $255,000+0.8%$137/sqft |
Source: | ||
| 4/17/2025 | Pending sale | $252,900$136/sqft |
Source: | ||
| 4/9/2025 | Price change | $252,900-1%$136/sqft |
Source: | ||
| 3/15/2025 | Price change | $255,500-0.9%$137/sqft |
Source: | ||
Public tax history
| Year | Property taxes | Tax assessment |
|---|---|---|
| 2024 | $2,434 -16% | $83,560 +2.9% |
| 2023 | $2,899 +11.3% | $81,240 +12% |
| 2022 | $2,605 +5.8% | $72,520 +18.4% |
Find assessor info on the county website
BuyAbility℠ payment
Estimated market value
$244,000 - $270,000
$256,800
$1,881/mo
Climate risks
Explore flood, wildfire, and other predictive climate risk information for this property on First Street®️.
Nearby schools
GreatSchools rating
- 3/10Kay Road ElementaryGrades: PK-5Distance: 1.7 mi
- 6/10Fort Valley Middle SchoolGrades: 6-8Distance: 10.4 mi
- 4/10Peach County High SchoolGrades: 9-12Distance: 5.8 mi
Schools provided by the listing agent
- Elementary: Kay Road
- Middle: Fort Valley
- High: Peach County
Source: GAMLS. This data may not be complete. We recommend contacting the local school district to confirm school assignments for this home.