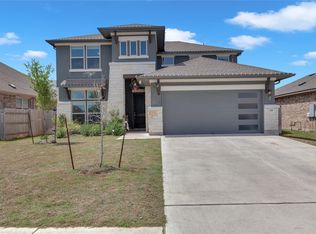Now available this stunning custom Craftsman-style home by Sitterle Homes is located in The Colony, one of the most desirable communities in Bastrop/Cedar Creek. Tucked away at the end of a cul-de-sac on over 3/4 of an acre, the property offers privacy and serene greenbelt views from a charming covered back porch perfect for relaxing or entertaining. The home's rock and stucco exterior, along with a side-entry oversized garage, add both beauty and functionality. Inside, are elegant architectural details, high ceilings, upgraded granite countertops, and stylish fixtures throughout. Guests are welcomed through the front entry via double Craftsman-style glass doors into an inviting interior. A second, more convenient entry is located just off the garage and opens into a practical mudroom area ideal for dropping off groceries, shoes, or jackets. The heart of the home is the open-concept chef's kitchen, featuring a generous center island, breakfast bar, ample cabinetry, and a refrigerator. The kitchen flows seamlessly into the spacious family room, for everyday living and entertaining. The luxurious primary suite features a tray ceiling, French doors leading to a private porch, and dual walk-in closets one thoughtfully designed with built-in shelving and drawers. The ensuite bath offers double vanities including a dressing space, granite counters, a walk-in shower, private water closet, and a linen closet. Two additional bedrooms and a full bathroom are located in a separate wing, following a mother-in-law style layout. Additional highlights include a large den (could be 4TH BEDROOM) with custom built-ins and access to a side porch and yard, as well as a dedicated office off the formal entry perfect home office. Lawn maintenance is INCLUDED in the lease, offering added convenience. Zoned to Colony Oaks Elementary and Cedar Creek Intermediate and High Schools, this home is a fantastic opportunity to lease in a peaceful, upscale neighborhood with top-rated schools.
House for rent
$2,950/mo
109 Abamillo Dr, Bastrop, TX 78602
3beds
2,612sqft
Price is base rent and doesn't include required fees.
Singlefamily
Available now
-- Pets
Central air, ceiling fan
Electric dryer hookup laundry
3 Garage spaces parking
Fireplace
What's special
Stylish fixturesDedicated officeHigh ceilingsSide-entry oversized garageSpacious family roomBuilt-in shelving and drawersUpgraded granite countertops
- 7 days
- on Zillow |
- -- |
- -- |
Travel times
Facts & features
Interior
Bedrooms & bathrooms
- Bedrooms: 3
- Bathrooms: 2
- Full bathrooms: 2
Heating
- Fireplace
Cooling
- Central Air, Ceiling Fan
Appliances
- Included: Dishwasher, Disposal, Microwave, Refrigerator, Stove, WD Hookup
- Laundry: Electric Dryer Hookup, Hookups, In Hall, Laundry Room, Washer Hookup
Features
- Beamed Ceilings, Bookcases, Breakfast Bar, Built-in Features, Ceiling Fan(s), Chandelier, Double Vanity, Electric Dryer Hookup, Entrance Foyer, French Doors, Granite Counters, High Ceilings, High Speed Internet, In-Law Floorplan, Kitchen Island, Multiple Living Areas, No Interior Steps, Open Floorplan, Pantry, Primary Bedroom on Main, Recessed Lighting, Storage, Tray Ceiling(s), WD Hookup, Walk-In Closet(s), Washer Hookup
- Flooring: Carpet, Tile
- Has fireplace: Yes
Interior area
- Total interior livable area: 2,612 sqft
Property
Parking
- Total spaces: 3
- Parking features: Driveway, Garage, Covered
- Has garage: Yes
- Details: Contact manager
Features
- Stories: 1
- Exterior features: Contact manager
Details
- Parcel number: R109938
Construction
Type & style
- Home type: SingleFamily
- Property subtype: SingleFamily
Materials
- Roof: Composition
Condition
- Year built: 2017
Community & HOA
Community
- Features: Clubhouse, Fitness Center, Playground, Tennis Court(s)
- Security: Gated Community
HOA
- Amenities included: Fitness Center, Tennis Court(s)
Location
- Region: Bastrop
Financial & listing details
- Lease term: 12 Months
Price history
| Date | Event | Price |
|---|---|---|
| 4/19/2025 | Price change | $2,950-1.7%$1/sqft |
Source: Unlock MLS #5837211 | ||
| 4/3/2025 | Listed for rent | $3,000$1/sqft |
Source: Unlock MLS #5837211 | ||
![[object Object]](https://photos.zillowstatic.com/fp/ea299c0f294e142430555ff04ee85b32-p_i.jpg)
