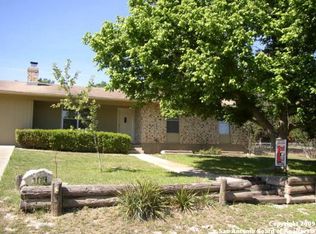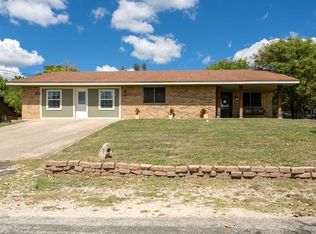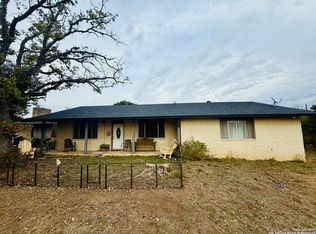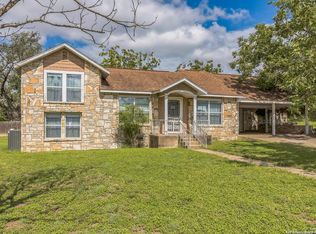Well maintained 4 bed 2 bath home reasonably priced and conveniently located. 4th bedroom could be second living area with attached office. Large living room with woodburning fireplace. Large carport with storage on a slab in the back yard that is great for gatherings or work area. Additional storage building in backyard as well.
Contingent
$289,999
109 7th St, Ingram, TX 78025
4beds
1,731sqft
Est.:
Single Family Residence
Built in 1977
0.33 Acres Lot
$283,700 Zestimate®
$168/sqft
$-- HOA
What's special
Woodburning fireplaceLarge carport with storage
- 24 days |
- 287 |
- 12 |
Zillow last checked: 8 hours ago
Listing updated: December 09, 2025 at 07:57pm
Listed by:
Thomas Taylor,
Taylor Properties
Source: KVMLS,MLS#: 120938
Facts & features
Interior
Bedrooms & bathrooms
- Bedrooms: 4
- Bathrooms: 2
- Full bathrooms: 2
Rooms
- Room types: Dining Room, Office, Utility Room
Primary bedroom
- Level: First
- Area: 168
- Dimensions: 12 x 14
Bedroom 2
- Level: First
- Area: 121
- Dimensions: 11 x 11
Bedroom 3
- Level: First
- Area: 132
- Dimensions: 11 x 12
Bedroom 4
- Level: Lower
- Area: 260
- Dimensions: 13 x 20
Dining room
- Level: First
- Area: 144
- Dimensions: 12 x 12
Kitchen
- Level: First
- Area: 108
- Dimensions: 9 x 12
Living room
- Level: First
- Area: 195
- Dimensions: 13 x 15
Office
- Level: First
- Area: 72
- Dimensions: 8 x 9
Heating
- Central, Heat Pump
Cooling
- Central Air, Electric
Appliances
- Included: Refrigerator, Self Cleaning Oven, Electric Water Heater
- Laundry: Inside, Laundry Room, W/D Connection, First Level, Utility/Laundry Dimensions(5x5)
Features
- Shower/Bath Combo, Master Downstairs, Kitchen Bar
- Flooring: Simulated Wood, Tile
- Attic: Access Only
- Has fireplace: Yes
- Fireplace features: Living Room, Wood Burning
Interior area
- Total structure area: 1,731
- Total interior livable area: 1,731 sqft
Video & virtual tour
Property
Parking
- Total spaces: 2
- Parking features: 2 Car Carport, Detached
- Carport spaces: 2
Features
- Levels: One
- Stories: 1
- Patio & porch: Covered
- Waterfront features: None
Lot
- Size: 0.33 Acres
- Dimensions: 95 x 150
- Features: City Lot
- Topography: Sloping
Details
- Parcel number: 26066
- Zoning: R1
Construction
Type & style
- Home type: SingleFamily
- Architectural style: Ranch
- Property subtype: Single Family Residence
Materials
- Brick Veneer, Frame
- Foundation: Slab
- Roof: Composition
Condition
- Year built: 1977
Utilities & green energy
- Sewer: Public Sewer, City
- Water: Public, Aqua
- Utilities for property: Cable Available, Electricity Connected
Community & HOA
Community
- Subdivision: Deer Hill
HOA
- Has HOA: No
Location
- Region: Ingram
Financial & listing details
- Price per square foot: $168/sqft
- Tax assessed value: $242,875
- Annual tax amount: $2,851
- Date on market: 11/24/2025
- Listing terms: Cash,Conventional,FHA
- Electric utility on property: Yes
- Road surface type: Asphalt
Estimated market value
$283,700
$270,000 - $298,000
$2,115/mo
Price history
Price history
| Date | Event | Price |
|---|---|---|
| 12/10/2025 | Contingent | $289,999$168/sqft |
Source: KVMLS #120938 Report a problem | ||
| 11/24/2025 | Listed for sale | $289,999-3.3%$168/sqft |
Source: KVMLS #120938 Report a problem | ||
| 11/2/2025 | Listing removed | $299,999$173/sqft |
Source: KVMLS #117565 Report a problem | ||
| 6/2/2025 | Price change | $299,999-7.7%$173/sqft |
Source: KVMLS #117565 Report a problem | ||
| 11/3/2024 | Price change | $325,000-4.4%$188/sqft |
Source: KVMLS #117565 Report a problem | ||
Public tax history
Public tax history
| Year | Property taxes | Tax assessment |
|---|---|---|
| 2024 | $2,851 +11.6% | $211,969 +10% |
| 2023 | $2,554 -16.7% | $192,699 +10% |
| 2022 | $3,067 +3.3% | $175,181 +10% |
Find assessor info on the county website
BuyAbility℠ payment
Est. payment
$1,761/mo
Principal & interest
$1397
Property taxes
$263
Home insurance
$101
Climate risks
Neighborhood: 78025
Nearby schools
GreatSchools rating
- 7/10Ingram Elementary SchoolGrades: PK-5Distance: 0.7 mi
- 7/10Ingram MiddleGrades: 6-8Distance: 1.2 mi
- 7/10Ingram-Tom Moore Secondary CampusGrades: 9-12Distance: 1.2 mi
Schools provided by the listing agent
- Elementary: Ingram
Source: KVMLS. This data may not be complete. We recommend contacting the local school district to confirm school assignments for this home.
- Loading






