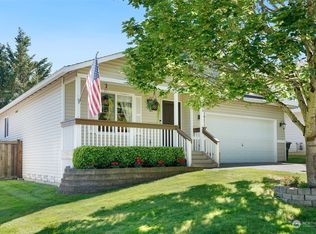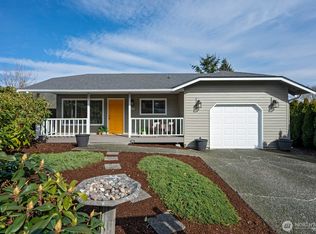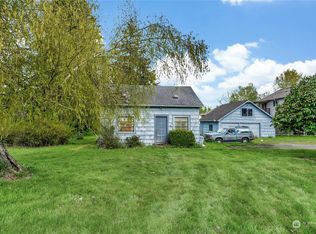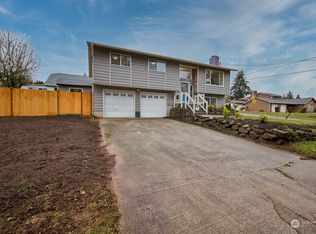Sold
Listed by:
Christine R. Moser,
Trinity Prop & Estate Services
Bought with: North Pacific Properties
$669,950
109 77th Place SW, Everett, WA 98203
3beds
1,590sqft
Single Family Residence
Built in 1986
8,276.4 Square Feet Lot
$668,300 Zestimate®
$421/sqft
$2,854 Estimated rent
Home value
$668,300
$622,000 - $715,000
$2,854/mo
Zestimate® history
Loading...
Owner options
Explore your selling options
What's special
This stunning updated home located in the award-winning Mukilteo School district is waiting for your discriminating buyers. Beautifully remodeled from top to bottom from custom tile work to the gorgeous granite counter tops your buyers will be in love. Just off the kitchen, enjoy a custom back patio with fire pit & fully fenced yard. The hot tub pad is just waiting for your new tub, perfect for year-round entertaining. Need space for your RV or boat you will love the 50-foot parking pad. Stunning finishes throughout. Nestled on a nice corner lot, the yard is fully fenced and includes mature trees and updated landscaping. The front porch deck is covered. Great location for commuters and walking distance to many local amenities. Welcome Home.
Zillow last checked: 8 hours ago
Listing updated: September 15, 2025 at 04:06am
Listed by:
Christine R. Moser,
Trinity Prop & Estate Services
Bought with:
Bolortsetseg Gantumur, 129748
North Pacific Properties
Source: NWMLS,MLS#: 2404060
Facts & features
Interior
Bedrooms & bathrooms
- Bedrooms: 3
- Bathrooms: 3
- Full bathrooms: 1
- 3/4 bathrooms: 1
- 1/2 bathrooms: 1
- Main level bathrooms: 1
Other
- Level: Main
Dining room
- Level: Main
Entry hall
- Level: Main
Family room
- Level: Main
Kitchen with eating space
- Level: Main
Living room
- Level: Main
Utility room
- Level: Main
Heating
- Fireplace, Wall Unit(s), Electric, Natural Gas
Cooling
- None
Appliances
- Included: Dishwasher(s), Disposal, Dryer(s), Microwave(s), Refrigerator(s), Stove(s)/Range(s), Washer(s), Garbage Disposal, Water Heater: gas, Water Heater Location: garage
Features
- Bath Off Primary, Ceiling Fan(s), Dining Room, High Tech Cabling, Walk-In Pantry
- Flooring: Ceramic Tile, Engineered Hardwood, Carpet
- Windows: Double Pane/Storm Window
- Basement: None
- Number of fireplaces: 1
- Fireplace features: Gas, Main Level: 1, Fireplace
Interior area
- Total structure area: 1,590
- Total interior livable area: 1,590 sqft
Property
Parking
- Total spaces: 2
- Parking features: Attached Carport, Off Street, RV Parking
- Has carport: Yes
- Covered spaces: 2
Features
- Levels: Two
- Stories: 2
- Entry location: Main
- Patio & porch: Bath Off Primary, Ceiling Fan(s), Double Pane/Storm Window, Dining Room, Fireplace, High Tech Cabling, Security System, Vaulted Ceiling(s), Walk-In Closet(s), Walk-In Pantry, Water Heater
- Has view: Yes
- View description: Mountain(s)
Lot
- Size: 8,276 sqft
- Features: Corner Lot, Curbs, Paved, Sidewalk, Cable TV, Deck, Dog Run, Fenced-Fully, High Speed Internet, Outbuildings, Patio, RV Parking
- Topography: Level,Partial Slope
- Residential vegetation: Fruit Trees, Garden Space
Details
- Parcel number: 00695000002000
- Zoning description: Jurisdiction: City
- Special conditions: Standard
- Other equipment: Leased Equipment: none
Construction
Type & style
- Home type: SingleFamily
- Architectural style: Contemporary
- Property subtype: Single Family Residence
Materials
- Wood Siding
- Foundation: Poured Concrete
- Roof: Composition
Condition
- Very Good
- Year built: 1986
- Major remodel year: 1986
Utilities & green energy
- Electric: Company: PUD
- Sewer: Sewer Connected
- Water: Public
Community & neighborhood
Security
- Security features: Security System
Location
- Region: Everett
- Subdivision: Upper Ridge
Other
Other facts
- Listing terms: Cash Out,Conventional,FHA,VA Loan
- Cumulative days on market: 34 days
Price history
| Date | Event | Price |
|---|---|---|
| 8/15/2025 | Sold | $669,950$421/sqft |
Source: | ||
| 7/9/2025 | Pending sale | $669,950$421/sqft |
Source: | ||
| 7/7/2025 | Listed for sale | $669,950+132.6%$421/sqft |
Source: | ||
| 7/29/2005 | Sold | $288,000$181/sqft |
Source: | ||
Public tax history
| Year | Property taxes | Tax assessment |
|---|---|---|
| 2024 | $4,671 +10.7% | $581,900 +9.5% |
| 2023 | $4,221 -7.1% | $531,600 -9.5% |
| 2022 | $4,545 +7.2% | $587,100 +23.8% |
Find assessor info on the county website
Neighborhood: Evergreen
Nearby schools
GreatSchools rating
- 2/10Horizon Elementary SchoolGrades: K-5Distance: 0.5 mi
- 7/10Harbour Pointe Middle SchoolGrades: 6-8Distance: 3.4 mi
- 9/10Kamiak High SchoolGrades: 9-12Distance: 3.6 mi

Get pre-qualified for a loan
At Zillow Home Loans, we can pre-qualify you in as little as 5 minutes with no impact to your credit score.An equal housing lender. NMLS #10287.
Sell for more on Zillow
Get a free Zillow Showcase℠ listing and you could sell for .
$668,300
2% more+ $13,366
With Zillow Showcase(estimated)
$681,666


