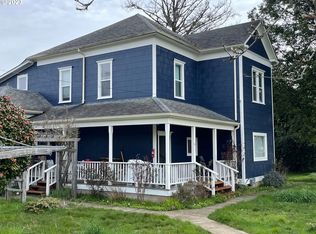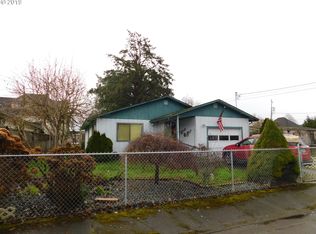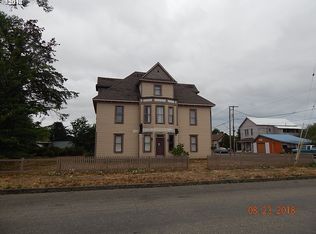Spacious 3 bed/2 bath home, covered entry way, new siding, new gutters, new garage door and opener, new flooring, new interior paint, etc. Spacious laundry room. Fenced back yard and back yard shed. This home is ready for you! Call your Realtor today!
This property is off market, which means it's not currently listed for sale or rent on Zillow. This may be different from what's available on other websites or public sources.


