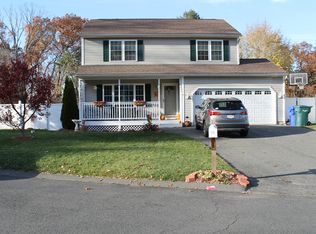FAMILY OWNED ESTATE 3BR / 1Bth RANCH with 1.34 Acres is now for sale. NEW ROOF BEING INSTALLED! Hardwood Flooring exists in all Bedrooms and LR. Kitchen has plenty of space to add an island and a kitchen table! There are 3 nice sized bedroom, a walk up attic that is floored and could become living area someday, you decide. Full bath with tub can be remodeled nicely. LR has a beautiful brick fireplace which makes this room extra special. Basement welcomes your ideas, needs a little attention but the Furnace is newer, the HWH is newer, all plumbing is working, the electricity is on as is the water! Let's talk about the ACREAGE...this backyard is incredible for animals, people, hobbies, activities, the ideas are endless -- to include the possibility of building - but you must ask the town for guidance/town by-laws to do that. 1-car garage needs a new door.
This property is off market, which means it's not currently listed for sale or rent on Zillow. This may be different from what's available on other websites or public sources.


