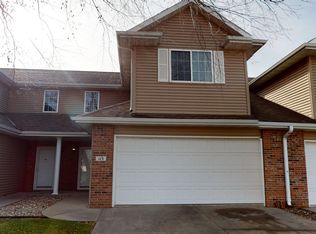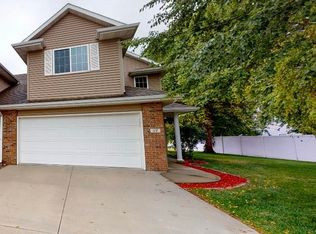Sold for $230,000 on 06/22/23
$230,000
109 27th St, Columbus, NE 68601
3beds
3baths
1,688sqft
Townhouse
Built in 2005
2,160 Square Feet Lot
$247,500 Zestimate®
$136/sqft
$1,926 Estimated rent
Home value
$247,500
$235,000 - $260,000
$1,926/mo
Zestimate® history
Loading...
Owner options
Explore your selling options
What's special
WHY SHOULD YOU CONSIDER THIS TOWNHOME? IT'S NEWER & LARGER THAN MANY AVAILABLE HOMES! BUILT IN 2005, THIS HOME OFFERS ALMOST 1700 SQUARE FEET OF LIVING SPACE! OPEN-CONCEPT LIVING ROOM, DINING & KITCHEN ON THE MAIN FLOOR W/ A HALF BATH MAKES IT PERFECT FOR ENTERTAINING YOUR GUESTS. ALL BEDROOMS & 2 BATHS LOCATED ON THE SECOND FLOOR, PROVIDING PLENTY OF PRIVACY. PRIMARY BEDROOM IS EXTRA LARGE W/ AN EN SUITE AND WALK-IN CLOSET. NEW CARPETING THROUGHOUT & ENTIRE HOME WILL BE FRESHLY PAINTED PRIOR TO CLOSING. HOA INCLUDES YARD MAINTENANCE, SNOW REMOVAL AND TRASH. LOCATED IN A QUIET NEIGHBORHOOD NEAR LOTS OF SHOPPING & DINING!
Zillow last checked: 8 hours ago
Listing updated: June 22, 2023 at 10:26am
Listed by:
Elisa Saenz,
kwELITE
Bought with:
Jose Garcia, 20160624
RE/MAX TOTAL REALTY
Source: Columbus BOR NE,MLS#: 20220508
Facts & features
Interior
Bedrooms & bathrooms
- Bedrooms: 3
- Bathrooms: 3
- Main level bathrooms: 1
Primary bedroom
- Level: Upper
- Area: 240
- Dimensions: 12 x 20
Bedroom 2
- Level: Upper
- Area: 154
- Dimensions: 11 x 14
Bedroom 3
- Level: Upper
- Area: 154
- Dimensions: 11 x 14
Dining room
- Features: Kitchen/Dining, Laminate Flooring, Living/Dining C
- Level: Main
- Area: 132
- Dimensions: 11 x 12
Kitchen
- Features: Laminate Flooring
- Level: Main
- Area: 132
- Dimensions: 11 x 12
Living room
- Features: Laminate Flooring
- Level: Main
- Area: 132
- Dimensions: 11 x 12
Basement
- Area: 0
Heating
- Electric
Cooling
- Central Air
Appliances
- Included: Dishwasher, Electric Range, Disposal, Microwave, Range Hood, Refrigerator, Electric Water Heater
- Laundry: Laminate Flooring, Main Level, In Kitchen
Features
- Walk-In Closet(s)
- Flooring: Laminate
- Doors: Storm Door(s)
- Windows: Storm Window(s), Blinds
- Has basement: No
- Has fireplace: No
Interior area
- Total structure area: 1,688
- Total interior livable area: 1,688 sqft
- Finished area above ground: 1,688
Property
Parking
- Total spaces: 2
- Parking features: Two, Attached, Garage Door Opener
- Attached garage spaces: 2
Features
- Levels: Two
- Patio & porch: Patio
- Exterior features: Rain Gutters, Landscaping(Auto Und Sprnk, Established Yard)
- Waterfront features: None
Lot
- Size: 2,160 sqft
- Dimensions: 27X80
- Features: Automatic Underground Sprinkler, Established Yard
Details
- Parcel number: 710139513
Construction
Type & style
- Home type: Townhouse
- Property subtype: Townhouse
Materials
- Vinyl Siding, Frame
- Roof: Comp/Shingle
Condition
- 16-25
- New construction: No
- Year built: 2005
Utilities & green energy
- Electric: Amps(912)
- Sewer: Public Sewer
- Water: Public
- Utilities for property: Electricity Connected
Community & neighborhood
Security
- Security features: Smoke Detector(s)
Location
- Region: Columbus
- Subdivision: Stoney Creek Townhomes Ad
HOA & financial
HOA
- Has HOA: Yes
- HOA fee: $125 monthly
Other
Other facts
- Road surface type: Paved
Price history
| Date | Event | Price |
|---|---|---|
| 6/22/2023 | Sold | $230,000+0%$136/sqft |
Source: Public Record | ||
| 4/3/2023 | Price change | $229,900-3%$136/sqft |
Source: Columbus BOR NE #20220508 | ||
| 1/16/2023 | Price change | $237,000-4%$140/sqft |
Source: Columbus BOR NE #20220508 | ||
| 11/18/2022 | Listed for sale | $247,000$146/sqft |
Source: Columbus BOR NE #20220508 | ||
Public tax history
| Year | Property taxes | Tax assessment |
|---|---|---|
| 2024 | $2,855 -17.5% | $221,220 +9.5% |
| 2023 | $3,461 +15.3% | $202,005 +20% |
| 2022 | $3,001 +0.5% | $168,345 +0.1% |
Find assessor info on the county website
Neighborhood: 68601
Nearby schools
GreatSchools rating
- 2/10North Park Elementary SchoolGrades: PK-4Distance: 1.4 mi
- 4/10Columbus Middle SchoolGrades: 5-8Distance: 1.4 mi
- 2/10Columbus High SchoolGrades: 9-12Distance: 2.5 mi

Get pre-qualified for a loan
At Zillow Home Loans, we can pre-qualify you in as little as 5 minutes with no impact to your credit score.An equal housing lender. NMLS #10287.

