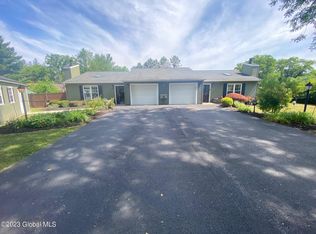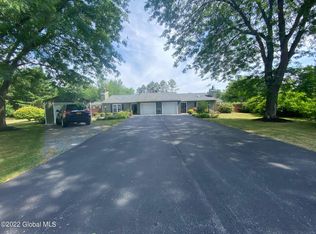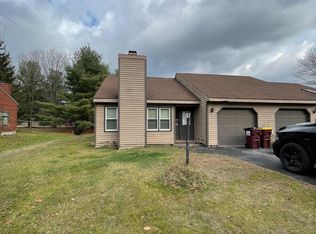Both sides rented. Unique 2 family Ranch style duplex in the Guilderland school district. 10 minutes from Crossgates mall. $70k in ugrades including adding det garage to owners side. ($20K) converted to wood to gas fireplace ($12k) in homeowers unit & gas oven. Both sides have their own entertainment areas w/ stamped concete & covered pergolas. Homeower side has above ground pool w/ trex deck. Complete list of all the upgrades are being put together now. Both units newer flooring-mostly freshly painted. Both kitchen & baths updated with granite & backsplash, etc. Updated electric. Loads of professional landscaping. Driveway is deep & triple wide. Homeower side also has garage out back & attached garage was converted to half storage/ half office.
This property is off market, which means it's not currently listed for sale or rent on Zillow. This may be different from what's available on other websites or public sources.


