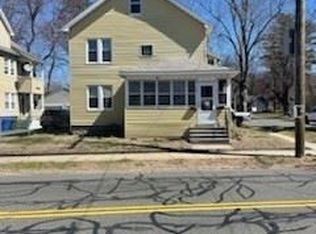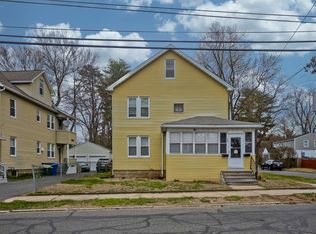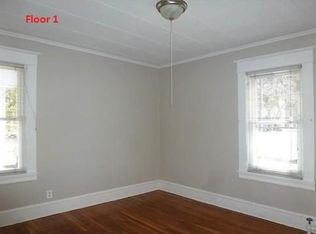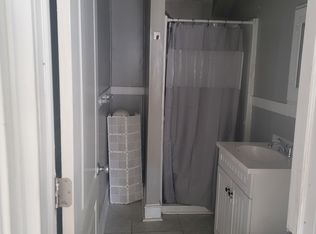Superior location for this two family home with direct access to Springfield, Longmeadow & East Longmeadow amenities! First floor unit has been updated with laminate flooring & fresh paint throughout, eat-in kitchen, pantry, DR/LR Built-in, enclosed front porch & vacant to accommodate owner occupied buyer, or tenant of investor's choice. Second floor has current lease in place & features hardwood flooring, eat-in kitchen, pantry, LR/DR built-in & enclosed side porch. Full walk-up attic & clean basement offers ample storage space. Corner lot is very manageable while offering outdoor living space, as well as detached 2 car garage. Two (2012) gas boilers, two (2013) gas water tanks, updated panel boxes & vinyl windows for each unit. Located directly on bus line & minutes from golfing, parks, shopping, restaurants & schools, as well as quick access to major roadways, train station & airport for easy commutes! Minimum 24 hour notice to show 2nd floor unit, MUST FOLLOW ALL CDC GUIDELINES!!!
This property is off market, which means it's not currently listed for sale or rent on Zillow. This may be different from what's available on other websites or public sources.



