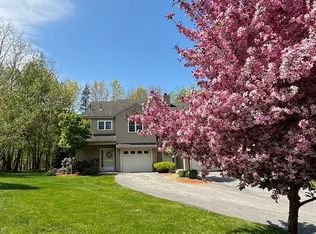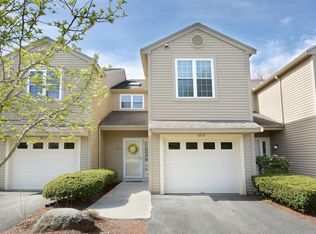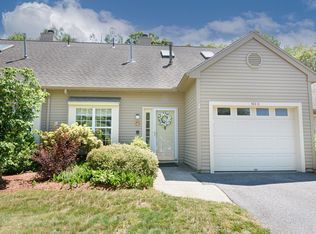Sold for $415,000 on 07/21/23
$415,000
109-109C Ridgefield Cir #C, Clinton, MA 01510
2beds
1,660sqft
Condominium, Townhouse
Built in 1985
100 Acres Lot
$-- Zestimate®
$250/sqft
$-- Estimated rent
Home value
Not available
Estimated sales range
Not available
Not available
Zestimate® history
Loading...
Owner options
Explore your selling options
What's special
You will love this "Deerfield 1" townhome at Ridgefield Condominiums!! Show stopping black & white kitchen with newer cabinets, counter & appliances! Sunny dining area leads to your deck overlooking the private, wooded backyard, Perfect for enjoying morning coffee or those warm summer nights! Open concept living room with wood burning fireplace. Two separate bedroom & bathroom levels offer maximum privacy. The top floor king-sized master bedroom has deep wall length closets & master bathroom. Enjoy the fully finished lower-level bonus room with half bath & sliders to your covered patio. Plenty of room in this design & the separate levels lend themselves nicely to sharing your quiet time ...or not! Attached garage & convenient 2nd floor laundry with washer/dryer included. Condo fee INCLUDES full insurance (in & out), expanded basic cable TV & Internet. Enjoy the amenities: clubhouse, pool, tennis, pickleball, gym, social activities & more! First Open House is Saturday 6/17, 11:00-1:00
Zillow last checked: 8 hours ago
Listing updated: July 21, 2023 at 02:34pm
Listed by:
Gayle Sabol 978-407-8656,
Keller Williams Realty North Central 978-840-9000
Bought with:
Ted Sullivan
Berkshire Hathaway HomeServices Commonwealth Real Estate
Source: MLS PIN,MLS#: 73125494
Facts & features
Interior
Bedrooms & bathrooms
- Bedrooms: 2
- Bathrooms: 3
- Full bathrooms: 2
- 1/2 bathrooms: 1
Primary bedroom
- Features: Bathroom - Full, Closet, Flooring - Hardwood
- Level: Third
- Area: 224
- Dimensions: 16 x 14
Bedroom 2
- Features: Bathroom - Full, Closet, Flooring - Hardwood
- Level: Second
- Area: 132
- Dimensions: 11 x 12
Primary bathroom
- Features: Yes
Bathroom 1
- Features: Bathroom - Full, Closet - Linen, Flooring - Stone/Ceramic Tile
- Level: Second
Bathroom 2
- Features: Bathroom - Full, Closet - Linen, Flooring - Stone/Ceramic Tile
- Level: Second
Bathroom 3
- Features: Bathroom - Half
- Level: Basement
Dining room
- Features: Flooring - Hardwood, Deck - Exterior, Exterior Access
- Level: First
- Area: 80
- Dimensions: 10 x 8
Family room
- Features: Bathroom - Full, Flooring - Wood, Exterior Access, Slider
- Level: Basement
- Area: 380
- Dimensions: 19 x 20
Kitchen
- Features: Flooring - Stone/Ceramic Tile, Pantry, Countertops - Stone/Granite/Solid, Stainless Steel Appliances
- Level: Main,First
- Area: 88
- Dimensions: 8 x 11
Living room
- Features: Flooring - Hardwood, Window(s) - Bay/Bow/Box
- Level: First
- Area: 209
- Dimensions: 11 x 19
Heating
- Forced Air, Natural Gas
Cooling
- Central Air, Individual
Appliances
- Laundry: Second Floor, Washer Hookup
Features
- High Speed Internet
- Flooring: Parquet, Engineered Hardwood
- Windows: Insulated Windows
- Has basement: Yes
- Number of fireplaces: 1
- Fireplace features: Living Room
- Common walls with other units/homes: 2+ Common Walls
Interior area
- Total structure area: 1,660
- Total interior livable area: 1,660 sqft
Property
Parking
- Total spaces: 2
- Parking features: Attached, Garage Door Opener, Off Street
- Attached garage spaces: 1
Features
- Entry location: Unit Placement(Street)
- Patio & porch: Deck, Patio
- Pool features: Association, In Ground
Lot
- Size: 100 Acres
Details
- Parcel number: M:0126 B:2998 L:0109C,3309427
- Zoning: Res
Construction
Type & style
- Home type: Townhouse
- Property subtype: Condominium, Townhouse
Materials
- Frame
- Roof: Shingle
Condition
- Year built: 1985
Utilities & green energy
- Electric: Circuit Breakers, 100 Amp Service
- Sewer: Public Sewer
- Water: Public
- Utilities for property: for Electric Range, for Electric Oven, for Electric Dryer, Washer Hookup
Community & neighborhood
Location
- Region: Clinton
HOA & financial
HOA
- Has HOA: Yes
- HOA fee: $470 monthly
- Amenities included: Pool, Tennis Court(s), Recreation Facilities, Fitness Center, Clubroom, Clubhouse
- Services included: Insurance, Maintenance Structure, Road Maintenance, Maintenance Grounds, Snow Removal, Trash, Reserve Funds
Price history
| Date | Event | Price |
|---|---|---|
| 7/21/2023 | Sold | $415,000+4%$250/sqft |
Source: MLS PIN #73125494 | ||
| 6/20/2023 | Contingent | $399,000$240/sqft |
Source: MLS PIN #73125494 | ||
| 6/15/2023 | Listed for sale | $399,000$240/sqft |
Source: MLS PIN #73125494 | ||
Public tax history
Tax history is unavailable.
Neighborhood: 01510
Nearby schools
GreatSchools rating
- 5/10Clinton Elementary SchoolGrades: PK-4Distance: 1.3 mi
- 5/10Clinton Middle SchoolGrades: 5-8Distance: 2.4 mi
- 3/10Clinton Senior High SchoolGrades: PK,9-12Distance: 2.5 mi
Schools provided by the listing agent
- High: Clinton
Source: MLS PIN. This data may not be complete. We recommend contacting the local school district to confirm school assignments for this home.

Get pre-qualified for a loan
At Zillow Home Loans, we can pre-qualify you in as little as 5 minutes with no impact to your credit score.An equal housing lender. NMLS #10287.


