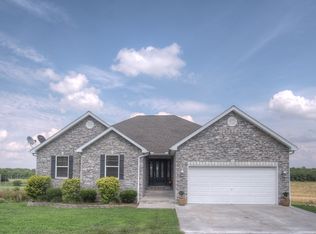Closed
Price Unknown
10898 County Lane 173, Carthage, MO 64836
5beds
3,076sqft
Single Family Residence
Built in 2006
2.73 Acres Lot
$437,200 Zestimate®
$--/sqft
$2,370 Estimated rent
Home value
$437,200
$415,000 - $463,000
$2,370/mo
Zestimate® history
Loading...
Owner options
Explore your selling options
What's special
Country living close to town. 5 bdrms/3 full bthrms, 3000+ sq' of finished living space on almost 3 acres. Lovely kitchen with eat at bar, eat in dining area, pantry, & lots of cabinets. 2 living areas, master bthrm has dual sinks, jetted tub and separate walk-in shower. Nice size bdrms. 3 bdrms on the first floor and 2 bdrms in the basement. 10-24-23 Brand new flooring in the basement. Approx. 2 yr old central heat and air with transferable warranty. 2 water heaters Water softener is owned. Convenient deck off the kitchen for your cookouts and below is a screened in patio. Hardy wood stove can stay or go, buyer's choice. Raised garden stays. 2 car attached garage at front of home and 1 long basement mower garage in back. The mower garage is 50+ feet long. Many Uses
Zillow last checked: 8 hours ago
Listing updated: August 02, 2024 at 02:58pm
Listed by:
YES Real Estate Group 417-674-1514,
Fathom Realty MO LLC
Bought with:
Non-MLSMember Non-MLSMember, 111
Default Non Member Office
Source: SOMOMLS,MLS#: 60254091
Facts & features
Interior
Bedrooms & bathrooms
- Bedrooms: 5
- Bathrooms: 3
- Full bathrooms: 3
Primary bedroom
- Area: 225
- Dimensions: 15 x 15
Bedroom 2
- Area: 141.9
- Dimensions: 12.9 x 11
Bedroom 3
- Area: 147.42
- Dimensions: 12.6 x 11.7
Bedroom 4
- Area: 149.86
- Dimensions: 12.7 x 11.8
Bedroom 5
- Area: 127
- Dimensions: 12.7 x 10
Bonus room
- Description: Storm Room
- Area: 24.4
- Dimensions: 6.1 x 4
Bonus room
- Description: Appliance Room
- Area: 128.8
- Dimensions: 16.1 x 8
Dining area
- Area: 159.6
- Dimensions: 13.3 x 12
Entry hall
- Area: 66.5
- Dimensions: 9.5 x 7
Family room
- Area: 342
- Dimensions: 19 x 18
Kitchen
- Area: 169.95
- Dimensions: 16.5 x 10.3
Living room
- Area: 302.27
- Dimensions: 18.1 x 16.7
Utility room
- Area: 59
- Dimensions: 11.8 x 5
Heating
- Central, Electric
Cooling
- Ceiling Fan(s), Central Air
Appliances
- Included: Additional Water Heater(s), Dishwasher, Electric Water Heater, Free-Standing Electric Oven, Microwave, Refrigerator, Tankless Water Heater, Water Softener Owned
- Laundry: Main Level, W/D Hookup
Features
- High Ceilings, Tray Ceiling(s), Walk-In Closet(s), Walk-in Shower
- Flooring: Carpet, Laminate, Vinyl
- Windows: Double Pane Windows, Shutters
- Basement: Finished,Interior Entry,Storage Space,Walk-Out Access,Full
- Attic: Partially Floored,Pull Down Stairs
- Has fireplace: No
Interior area
- Total structure area: 3,219
- Total interior livable area: 3,076 sqft
- Finished area above ground: 1,738
- Finished area below ground: 1,338
Property
Parking
- Total spaces: 3
- Parking features: Basement, Driveway, Garage Door Opener, Garage Faces Front, Garage Faces Rear, Side By Side, Storage, Underground
- Attached garage spaces: 3
- Has uncovered spaces: Yes
Features
- Levels: One
- Stories: 1
- Patio & porch: Covered, Deck, Enclosed, Front Porch, Patio, Screened
- Exterior features: Garden
- Has spa: Yes
- Spa features: Bath
- Has view: Yes
- View description: Panoramic
Lot
- Size: 2.73 Acres
- Features: Acreage, Dead End Street, Easements, Sloped
Details
- Parcel number: 87.025001.003
Construction
Type & style
- Home type: SingleFamily
- Architectural style: Traditional
- Property subtype: Single Family Residence
Materials
- Brick, Vinyl Siding
- Foundation: Poured Concrete
- Roof: Asphalt
Condition
- Year built: 2006
Utilities & green energy
- Sewer: Septic Tank
- Water: Private
Community & neighborhood
Location
- Region: Carthage
- Subdivision: None
Other
Other facts
- Listing terms: Cash,Conventional,FHA,USDA/RD,VA Loan
Price history
| Date | Event | Price |
|---|---|---|
| 12/13/2023 | Sold | -- |
Source: | ||
| 11/9/2023 | Pending sale | $405,000$132/sqft |
Source: | ||
| 10/25/2023 | Price change | $405,000-4.7%$132/sqft |
Source: | ||
| 10/14/2023 | Listed for sale | $425,000$138/sqft |
Source: | ||
Public tax history
Tax history is unavailable.
Neighborhood: 64836
Nearby schools
GreatSchools rating
- NAPleasant Valley Elementary SchoolGrades: PK-3Distance: 2.8 mi
- 6/10Carthage Jr. High SchoolGrades: 7-8Distance: 5 mi
- 4/10Carthage High SchoolGrades: 9-12Distance: 5.9 mi
Schools provided by the listing agent
- Elementary: Pleasant Valley
- Middle: Carthage
- High: Carthage
Source: SOMOMLS. This data may not be complete. We recommend contacting the local school district to confirm school assignments for this home.
