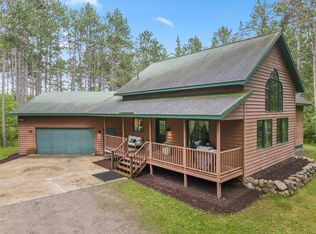Closed
$532,000
10897 Country Ln, Brainerd, MN 56401
4beds
3,542sqft
Single Family Residence
Built in 1996
2.57 Acres Lot
$555,800 Zestimate®
$150/sqft
$3,367 Estimated rent
Home value
$555,800
$478,000 - $645,000
$3,367/mo
Zestimate® history
Loading...
Owner options
Explore your selling options
What's special
Welcome to 10897 Country Lane, a beautiful traditional home that features one of the finest floor plans in the lakes area and great curb appeal. Situated on 2.57 acres of land with a great mix of open grassy land and wooded privacy. Spanning windows provide beautiful natural light throughout. You'll enjoy the beautifully updated kitchen with breakfast nook, custom floating shelves, and stainless steel appliances, a formal dining room and living room with a gas burning fireplace. Owner's suite features two walk-in closets, walk-in tiled shower and a jetted tub; 3 total bedrooms on the main level creating a divided floor plan. Lower level features a spacious entertainment room with wet bar and billiards room. Walk out to the covered paver patio overlooking the beautiful backyard and pollinator gardens. Concrete pad in the backyard creates opportunity for sport court or future detached garage. This home is well maintained and energy efficient; move-in and enjoy!
Zillow last checked: 8 hours ago
Listing updated: November 25, 2025 at 11:20pm
Listed by:
Alyssa Sharpe 218-831-4911,
RE/MAX Results - Nisswa
Bought with:
Michael Kennedy
Edina Realty, Inc.
Source: NorthstarMLS as distributed by MLS GRID,MLS#: 6599220
Facts & features
Interior
Bedrooms & bathrooms
- Bedrooms: 4
- Bathrooms: 4
- Full bathrooms: 3
- 1/2 bathrooms: 1
Bedroom 1
- Level: Main
- Area: 168 Square Feet
- Dimensions: 14x12
Bedroom 2
- Level: Main
- Area: 132 Square Feet
- Dimensions: 11x12
Bedroom 3
- Level: Main
- Area: 110 Square Feet
- Dimensions: 11x10
Bedroom 4
- Level: Lower
- Area: 168 Square Feet
- Dimensions: 14x12
Bedroom 5
- Level: Lower
- Area: 208 Square Feet
- Dimensions: 16x13
Other
- Level: Lower
- Area: 198 Square Feet
- Dimensions: 18x11
Dining room
- Level: Main
- Area: 121 Square Feet
- Dimensions: 11x11
Family room
- Level: Lower
- Area: 384 Square Feet
- Dimensions: 24x16
Kitchen
- Level: Main
- Area: 198 Square Feet
- Dimensions: 18x11
Laundry
- Level: Lower
- Area: 128 Square Feet
- Dimensions: 16x8
Living room
- Level: Main
- Area: 196 Square Feet
- Dimensions: 14x14
Heating
- Forced Air
Cooling
- Central Air
Appliances
- Included: Dishwasher, Dryer, Microwave, Range, Refrigerator, Stainless Steel Appliance(s), Washer
Features
- Basement: Finished,Full
- Number of fireplaces: 1
- Fireplace features: Gas, Living Room
Interior area
- Total structure area: 3,542
- Total interior livable area: 3,542 sqft
- Finished area above ground: 1,771
- Finished area below ground: 1,771
Property
Parking
- Total spaces: 2
- Parking features: Attached, Asphalt
- Attached garage spaces: 2
- Details: Garage Dimensions (24x22)
Accessibility
- Accessibility features: None
Features
- Levels: One
- Stories: 1
- Patio & porch: Covered, Deck, Rear Porch
Lot
- Size: 2.57 Acres
- Features: Many Trees
Details
- Additional structures: Storage Shed
- Foundation area: 1771
- Parcel number: 99230539
- Zoning description: Residential-Single Family
Construction
Type & style
- Home type: SingleFamily
- Property subtype: Single Family Residence
Materials
- Stucco
- Roof: Age 8 Years or Less,Asphalt
Condition
- Age of Property: 29
- New construction: No
- Year built: 1996
Utilities & green energy
- Gas: Natural Gas
- Sewer: Private Sewer, Septic System Compliant - Yes, Tank with Drainage Field
- Water: Drilled, Private, Well
Community & neighborhood
Location
- Region: Brainerd
- Subdivision: Country Lane
HOA & financial
HOA
- Has HOA: No
Other
Other facts
- Road surface type: Paved
Price history
| Date | Event | Price |
|---|---|---|
| 11/25/2024 | Sold | $532,000-1.5%$150/sqft |
Source: | ||
| 10/17/2024 | Pending sale | $539,900$152/sqft |
Source: | ||
| 10/7/2024 | Price change | $539,900-1.8%$152/sqft |
Source: | ||
| 9/10/2024 | Listed for sale | $549,900+12.2%$155/sqft |
Source: | ||
| 6/28/2023 | Sold | $490,000-1.8%$138/sqft |
Source: | ||
Public tax history
| Year | Property taxes | Tax assessment |
|---|---|---|
| 2024 | $2,701 +7.1% | $553,200 +20.7% |
| 2023 | $2,521 -7.7% | $458,242 +14.6% |
| 2022 | $2,731 -3.1% | $399,800 +21.3% |
Find assessor info on the county website
Neighborhood: 56401
Nearby schools
GreatSchools rating
- 4/10Garfield Elementary SchoolGrades: K-4Distance: 2.8 mi
- 6/10Forestview Middle SchoolGrades: 5-8Distance: 7.6 mi
- 9/10Brainerd Senior High SchoolGrades: 9-12Distance: 4.3 mi

Get pre-qualified for a loan
At Zillow Home Loans, we can pre-qualify you in as little as 5 minutes with no impact to your credit score.An equal housing lender. NMLS #10287.
Sell for more on Zillow
Get a free Zillow Showcase℠ listing and you could sell for .
$555,800
2% more+ $11,116
With Zillow Showcase(estimated)
$566,916