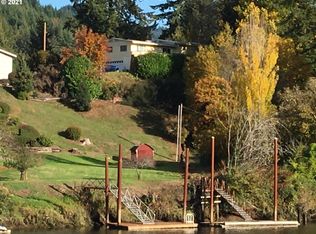Sold
$1,300,000
10895 E Mapleton Rd, Mapleton, OR 97453
3beds
3,988sqft
Residential, Single Family Residence
Built in 1974
1.42 Acres Lot
$1,328,500 Zestimate®
$326/sqft
$2,762 Estimated rent
Home value
$1,328,500
$1.24M - $1.43M
$2,762/mo
Zestimate® history
Loading...
Owner options
Explore your selling options
What's special
Pride of ownership shows in this stunning, remodeled custom designed ranch style, river front home. Impressive entrance with circular drive for ample parking & easy access to all 3 garage/shop spaces. Attached 2 car; 1st shop approx. 26' x 42' w/ 14'electric door & full RV hookup in front; 2nd shop approx. 32' x 55' w/16' elec. door with full RV hook up inside the shop. Perfect for full time or second home get-a-way w/ample space to park all your toys. Enjoy fishing from your deep water dock w/power & light. Private Well, with extensive water systems t/o property. Ceilings vaulted to 15' at the peak, Western Knotty Red Cedar & skylights, engineered hardwood hickory flooring. Gourmet kitchen w/large island, granite, gas cooktop, custom fan, Wolf Dbl ovens, Sub-Zero refrigerator; full butler's pantry w/ ice machine, 2 drawer fridge and single drawer dishwasher. Guest rooms have full baths attached; Owner suite over 1500 sq ft w/sewing/laundry room & office w/incredible views & access to upper deck. Heated bathroom floors w/ walk-in tiled, jetted shower. Wide hallways & doors for easy wheelchair access. Wall of windows w/sliders to outside covered concrete deck and patio for fabulous entertaining. The remodel was very comprehensive, with extensive list of upgrades; new electrical, plumbing, insulated t/o... must see to fully appreciate the beauty and thought that went into this lovely home.
Zillow last checked: 8 hours ago
Listing updated: July 19, 2024 at 03:37am
Listed by:
Christina Voogd 541-999-0239,
Berkshire Hathaway HomeServices NW Real Estate
Bought with:
Randy Paredes, 201222891
Coldwell Banker Coast Real Est
Source: RMLS (OR),MLS#: 24442268
Facts & features
Interior
Bedrooms & bathrooms
- Bedrooms: 3
- Bathrooms: 3
- Full bathrooms: 3
- Main level bathrooms: 3
Primary bedroom
- Features: Ceiling Fan, Sliding Doors, Walkin Closet, Walkin Shower
- Level: Main
Bedroom 2
- Features: Bathroom, Ceiling Fan, Vaulted Ceiling, Walkin Closet, Wallto Wall Carpet
- Level: Main
Bedroom 3
- Features: Bathroom, Wallto Wall Carpet
- Level: Main
Dining room
- Level: Main
Kitchen
- Features: Island, Butlers Pantry, Double Oven, Granite
- Level: Main
Living room
- Features: Great Room, High Ceilings
- Level: Main
Office
- Features: Builtin Features
- Level: Main
Heating
- Ductless, Forced Air, Heat Pump
Cooling
- Heat Pump
Appliances
- Included: Built-In Refrigerator, Cooktop, Dishwasher, Disposal, Double Oven, Gas Appliances, Microwave, Washer/Dryer, Electric Water Heater, Tank Water Heater
- Laundry: Laundry Room
Features
- Ceiling Fan(s), Granite, High Ceilings, Soaking Tub, Sound System, Vaulted Ceiling(s), Built-in Features, Sink, Bathroom, Walk-In Closet(s), Kitchen Island, Butlers Pantry, Great Room, Walkin Shower, Cook Island, Pantry
- Flooring: Engineered Hardwood, Heated Tile, Tile, Wall to Wall Carpet
- Doors: Sliding Doors
- Windows: Double Pane Windows, Vinyl Frames
- Basement: Partial,Storage Space
Interior area
- Total structure area: 3,988
- Total interior livable area: 3,988 sqft
Property
Parking
- Total spaces: 6
- Parking features: Driveway, RV Access/Parking, RV Boat Storage, Garage Door Opener, Attached, Extra Deep Garage, Oversized
- Attached garage spaces: 6
- Has uncovered spaces: Yes
Accessibility
- Accessibility features: Accessible Doors, Accessible Entrance, Accessible Hallway, Builtin Lighting, Garage On Main, Main Floor Bedroom Bath, Minimal Steps, One Level, Walkin Shower, Accessibility
Features
- Levels: One
- Stories: 2
- Patio & porch: Covered Deck, Covered Patio, Porch
- Exterior features: Dock, RV Hookup
- Has view: Yes
- View description: Mountain(s), River, Territorial
- Has water view: Yes
- Water view: River
- Waterfront features: River Front
- Body of water: Siuslaw River
Lot
- Size: 1.42 Acres
- Features: Gentle Sloping, Level, Acres 1 to 3
Details
- Additional structures: Dock, RVHookup, RVBoatStorage, SecondGarage, ToolShed
- Parcel number: 1003068
- Zoning: RR1
Construction
Type & style
- Home type: SingleFamily
- Architectural style: Custom Style
- Property subtype: Residential, Single Family Residence
Materials
- Cement Siding, Cultured Stone
- Foundation: Concrete Perimeter, Slab
- Roof: Composition
Condition
- Resale
- New construction: No
- Year built: 1974
Utilities & green energy
- Gas: Propane
- Sewer: Septic Tank
- Water: Public, Well
- Utilities for property: Cable Connected, DSL
Community & neighborhood
Security
- Security features: Entry, Security System Owned, Security Lights
Location
- Region: Mapleton
Other
Other facts
- Listing terms: Cash,Conventional
- Road surface type: Paved
Price history
| Date | Event | Price |
|---|---|---|
| 7/18/2024 | Sold | $1,300,000-10.3%$326/sqft |
Source: | ||
| 5/30/2024 | Pending sale | $1,450,000$364/sqft |
Source: | ||
| 1/16/2024 | Listed for sale | $1,450,000+229.5%$364/sqft |
Source: | ||
| 8/31/2015 | Sold | $440,000-3.3%$110/sqft |
Source: | ||
| 8/27/2015 | Pending sale | $455,000$114/sqft |
Source: Coldwell Banker Coast Real Estate #15685866 Report a problem | ||
Public tax history
| Year | Property taxes | Tax assessment |
|---|---|---|
| 2025 | $6,742 +3.1% | $550,203 +3% |
| 2024 | $6,541 +2.7% | $534,178 +3% |
| 2023 | $6,370 +4.5% | $518,620 +3% |
Find assessor info on the county website
Neighborhood: 97453
Nearby schools
GreatSchools rating
- 7/10Mapleton Elementary SchoolGrades: K-6Distance: 0.1 mi
- 1/10Mapleton Jr/Sr High SchoolGrades: 7-12Distance: 0.1 mi
Schools provided by the listing agent
- Elementary: Siuslaw
- Middle: Siuslaw
- High: Siuslaw
Source: RMLS (OR). This data may not be complete. We recommend contacting the local school district to confirm school assignments for this home.
Get pre-qualified for a loan
At Zillow Home Loans, we can pre-qualify you in as little as 5 minutes with no impact to your credit score.An equal housing lender. NMLS #10287.
Sell with ease on Zillow
Get a Zillow Showcase℠ listing at no additional cost and you could sell for —faster.
$1,328,500
2% more+$26,570
With Zillow Showcase(estimated)$1,355,070
