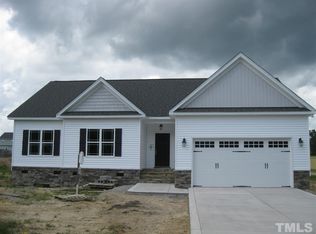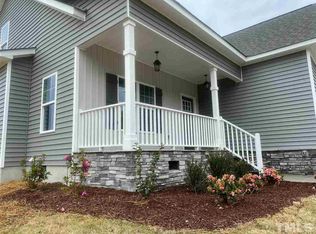NEW CONSTRUCTION! Fantastic RANCH with open floor plan! This one has it all...HARDWOODS thru out living area, GRANITE c'tops in kitchen & baths, recessed lighting, brushed nickel hardware, STAINLESS STEEL appliances, HUGE covered porch, great storage and a 2 CAR GARAGE! It sits on a large level lot in a lovely n'hood with CITY WATER & SEWER! Just outside Zebulon, enjoy easy access to many major highways and shopping! Only 20 MINUTES TO RALEIGH!!
This property is off market, which means it's not currently listed for sale or rent on Zillow. This may be different from what's available on other websites or public sources.

