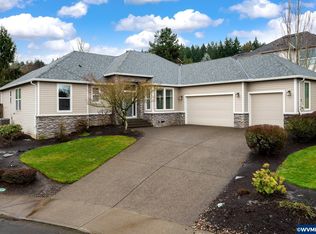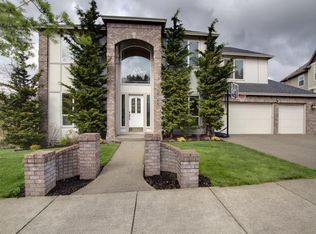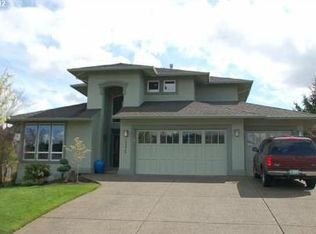Sold for $720,000 on 03/15/24
$720,000
10894 SE Valley Way, Happy Valley, OR 97086
3beds
2,206sqft
SingleFamily
Built in 2000
10,018 Square Feet Lot
$699,800 Zestimate®
$326/sqft
$3,396 Estimated rent
Home value
$699,800
$665,000 - $735,000
$3,396/mo
Zestimate® history
Loading...
Owner options
Explore your selling options
What's special
Incredible One-level Home, built by Street of Dreams Builder on quiet cul-de-sac! Open great-room plan w/custom features and great curb appeal. Granite & cherry kitchen w/stainless appliances and extensive brazilian cherry hardwood floors. Den/office could be 4th bedroom. Master suite opposite the other bedrooms which share jack and jill bath. Open Sun 9/2 1-4pm
Facts & features
Interior
Bedrooms & bathrooms
- Bedrooms: 3
- Bathrooms: 3
- Full bathrooms: 2
- 1/2 bathrooms: 1
Heating
- Forced air, Gas
Cooling
- Central
Appliances
- Included: Dishwasher, Garbage disposal, Microwave, Range / Oven, Refrigerator
Features
- Flooring: Tile, Carpet, Hardwood
- Has fireplace: Yes
Interior area
- Total interior livable area: 2,206 sqft
Property
Parking
- Total spaces: 3
- Parking features: Garage - Attached, Off-street
Features
- Exterior features: Stone, Cement / Concrete
Lot
- Size: 10,018 sqft
Details
- Parcel number: 01796373
Construction
Type & style
- Home type: SingleFamily
Materials
- Roof: Composition
Condition
- Year built: 2000
Community & neighborhood
Location
- Region: Happy Valley
HOA & financial
HOA
- Has HOA: Yes
- HOA fee: $24 monthly
Price history
| Date | Event | Price |
|---|---|---|
| 3/15/2024 | Sold | $720,000+101.1%$326/sqft |
Source: Public Record Report a problem | ||
| 10/12/2012 | Sold | $358,000-3.2%$162/sqft |
Source: Public Record Report a problem | ||
| 9/5/2012 | Pending sale | $369,900$168/sqft |
Source: RE/MAX EQUITY GROUP SUNNYSIDE OFFICE #12132182 Report a problem | ||
| 9/1/2012 | Listed for sale | $369,900+28.7%$168/sqft |
Source: Re/Max EquityGroup Report a problem | ||
| 5/31/2000 | Sold | $287,500$130/sqft |
Source: Public Record Report a problem | ||
Public tax history
| Year | Property taxes | Tax assessment |
|---|---|---|
| 2024 | $8,343 +2.9% | $423,739 +3% |
| 2023 | $8,108 +5.6% | $411,398 +3% |
| 2022 | $7,682 +5.9% | $399,416 +3% |
Find assessor info on the county website
Neighborhood: 97086
Nearby schools
GreatSchools rating
- 6/10Happy Valley Elementary SchoolGrades: K-5Distance: 0.3 mi
- 4/10Happy Valley Middle SchoolGrades: 6-8Distance: 0.3 mi
- 6/10Adrienne C. Nelson High SchoolGrades: 9-12Distance: 2.4 mi
Schools provided by the listing agent
- Elementary: Happy Valley
- High: Clackamas
- District: Clackamas
Source: The MLS. This data may not be complete. We recommend contacting the local school district to confirm school assignments for this home.
Get a cash offer in 3 minutes
Find out how much your home could sell for in as little as 3 minutes with a no-obligation cash offer.
Estimated market value
$699,800
Get a cash offer in 3 minutes
Find out how much your home could sell for in as little as 3 minutes with a no-obligation cash offer.
Estimated market value
$699,800


