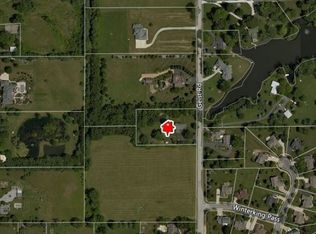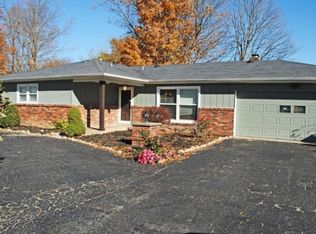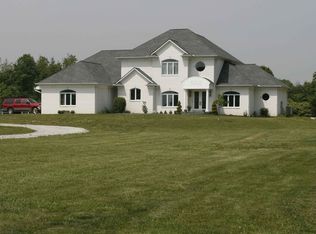Sold
$975,000
10891 Geist Rd, Fishers, IN 46037
4beds
4,715sqft
Residential, Single Family Residence
Built in 1993
5.16 Acres Lot
$1,109,800 Zestimate®
$207/sqft
$4,071 Estimated rent
Home value
$1,109,800
$1.02M - $1.21M
$4,071/mo
Zestimate® history
Loading...
Owner options
Explore your selling options
What's special
Rare opportunity with over 5 acres in convenient south Fishers on a quiet, lightly traveled road, with easy access to I69 & Fall Creek Rd. Beautifully updated and meticulously maintained property inside and out. The 3,621 square foot home, plus basement is accented by beautiful hardwoods, quality updated kitchen & baths, high ceilings, two fireplaces, & sharp woodwork. Note room sizes. Extraordinary property views from the numerous large windows thruout. Enjoy the privacy of over 5 acres that has exceptional landscaping, flowering trees & small woods w creek. The lagoon pool w waterfall, three stall horse barn w tack room & upper storage also add to the amenities of the property. Numerous estate properties around on Geist Rd & road behind.
Zillow last checked: 8 hours ago
Listing updated: May 12, 2023 at 10:22am
Listing Provided by:
Michael Fox 317-331-1328,
F.C. Tucker Company
Bought with:
Penny Dunn
CENTURY 21 Scheetz
Molly Uliczny
CENTURY 21 Scheetz
Source: MIBOR as distributed by MLS GRID,MLS#: 21913151
Facts & features
Interior
Bedrooms & bathrooms
- Bedrooms: 4
- Bathrooms: 4
- Full bathrooms: 4
- Main level bathrooms: 1
- Main level bedrooms: 1
Primary bedroom
- Level: Upper
- Area: 234 Square Feet
- Dimensions: 18 x 13
Bedroom 2
- Level: Upper
- Area: 221 Square Feet
- Dimensions: 17 x 13
Bedroom 3
- Level: Upper
- Area: 208 Square Feet
- Dimensions: 16 x 13
Bedroom 4
- Level: Main
- Area: 182 Square Feet
- Dimensions: 14 x 13
Other
- Features: Tile-Ceramic
- Level: Main
- Area: 64 Square Feet
- Dimensions: 8 x 8
Breakfast room
- Features: Hardwood
- Level: Main
- Area: 120 Square Feet
- Dimensions: 12 x 10
Dining room
- Features: Hardwood
- Level: Main
- Area: 192 Square Feet
- Dimensions: 16 x 12
Family room
- Level: Main
- Area: 425 Square Feet
- Dimensions: 25 x 17
Kitchen
- Features: Hardwood
- Level: Main
- Area: 216 Square Feet
- Dimensions: 18 x 12
Living room
- Features: Hardwood
- Level: Main
- Area: 352 Square Feet
- Dimensions: 22 x 16
Loft
- Level: Upper
- Area: 240 Square Feet
- Dimensions: 20 x 12
Heating
- Forced Air
Cooling
- Has cooling: Yes
Appliances
- Included: Gas Cooktop, Dishwasher, Gas Water Heater, MicroHood, Double Oven, Refrigerator, Water Softener Owned, Wine Cooler
- Laundry: Main Level
Features
- Attic Access, Cathedral Ceiling(s), Vaulted Ceiling(s), Kitchen Island, Hardwood Floors, Walk-In Closet(s)
- Flooring: Hardwood
- Windows: Screens Some, Windows Thermal, Wood Work Painted
- Basement: Ceiling - 9+ feet,Unfinished
- Attic: Access Only
- Number of fireplaces: 2
- Fireplace features: Family Room, Living Room, Wood Burning
Interior area
- Total structure area: 4,715
- Total interior livable area: 4,715 sqft
- Finished area below ground: 0
Property
Parking
- Total spaces: 3
- Parking features: Garage
- Garage spaces: 3
- Details: Garage Parking Other(Finished Garage, Garage Door Opener)
Features
- Levels: Two
- Stories: 2
- Patio & porch: Patio
- Has private pool: Yes
- Pool features: Fenced, Private, Waterfall
- Has view: Yes
- View description: Creek/Stream, Pool, Rural, Trees/Woods
- Has water view: Yes
- Water view: Creek/Stream
Lot
- Size: 5.16 Acres
- Features: Partial Fencing, Rural - Not Subdivision, Mature Trees, Wooded, See Remarks
Details
- Additional structures: Barn Pole, Outbuilding
- Parcel number: 291504000022003007
- Horse amenities: Barn, Hay Storage, Stable(s), Tack Room
Construction
Type & style
- Home type: SingleFamily
- Architectural style: Multi Level
- Property subtype: Residential, Single Family Residence
Materials
- Wood With Stone
- Foundation: Concrete Perimeter, Block
Condition
- Updated/Remodeled
- New construction: No
- Year built: 1993
Utilities & green energy
- Water: Private Well
Community & neighborhood
Community
- Community features: None
Location
- Region: Fishers
- Subdivision: Fishers
Price history
| Date | Event | Price |
|---|---|---|
| 5/12/2023 | Sold | $975,000+4.3%$207/sqft |
Source: | ||
| 4/3/2023 | Pending sale | $935,000$198/sqft |
Source: | ||
| 4/1/2023 | Listed for sale | $935,000$198/sqft |
Source: | ||
Public tax history
| Year | Property taxes | Tax assessment |
|---|---|---|
| 2024 | $9,325 -4.3% | $810,800 +0.5% |
| 2023 | $9,745 +20.1% | $806,400 +3.9% |
| 2022 | $8,114 -0.8% | $776,400 +22.1% |
Find assessor info on the county website
Neighborhood: 46037
Nearby schools
GreatSchools rating
- 9/10Brooks School ElementaryGrades: PK-4Distance: 1.9 mi
- 8/10Fall Creek Junior HighGrades: 7-8Distance: 2.6 mi
- 10/10Hamilton Southeastern High SchoolGrades: 9-12Distance: 3 mi
Schools provided by the listing agent
- Elementary: Brooks School Elementary
- Middle: Fall Creek Junior High
- High: Hamilton Southeastern HS
Source: MIBOR as distributed by MLS GRID. This data may not be complete. We recommend contacting the local school district to confirm school assignments for this home.
Get a cash offer in 3 minutes
Find out how much your home could sell for in as little as 3 minutes with a no-obligation cash offer.
Estimated market value
$1,109,800
Get a cash offer in 3 minutes
Find out how much your home could sell for in as little as 3 minutes with a no-obligation cash offer.
Estimated market value
$1,109,800


