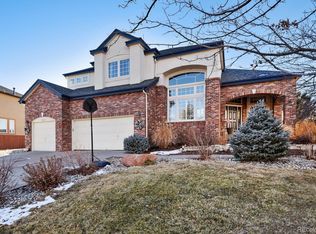Wildcat Ridge welcomes you to the one you've been waiting for! This stunning 6 bed / 5 bath home boasts nearly 5,000 sqft, elegant finishes, several serene outdoor living spaces and an ideal location. The charming curb appeal and flagstone front porch set the tone as guests are greeted by a two-story foyer highlighted by oak hardwood floors and a chic chandelier. Gather with friends and family in the tastefully finished kitchen featuring custom white cabinetry topped with granite tile countertops, SS appliances, pantry, center island, and an eat-in area that flows into the lofty two-story family room. Host formal gatherings in the more refined dining and living rooms just off the kitchen. Working from home is made easier as French doors lead you to your naturally lit main floor office. Retreat from R&R in the master suite featuring a private balcony, his & her walk-in closets, a 5-piece bathroom with quartz countertops, tiled walk-in shower and soaking tub. Three spacious secondary bedrooms, two full bathrooms and a convenient laundry room round out the second floor. Two additional bedrooms and full bathroom on the lower level ensure ample space for a growing family, overnight and extended-stay guests. Whether you need a media room, gaming, or work-out space, the large multi-functional area is awaiting your personal touch. Soak in Colorado's amazing weather from the covered stamped concrete patio as you enjoy your meticulously manicured private back yard backing to a greenbelt. Don't wait to see this wonderful home!
This property is off market, which means it's not currently listed for sale or rent on Zillow. This may be different from what's available on other websites or public sources.
