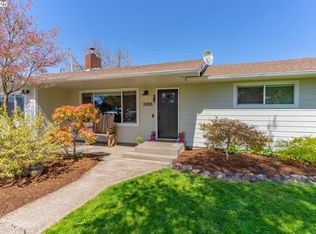$50K PRICE REDUCTION! Looking for an affordable, lovely home on small acreage with no CCRs? Here it is in the sought-after Perrydale School District, a quick commute to Amity, Mac, Salem & Dallas! Approx 45 min to Corvallis, too. Large 4-br, 2-ba w/luxury master suite, covered porch, much more! All appliances (stainless) plus W/D included. Level acre, storage shed, room for RV, critters & more. Ready for you now!
This property is off market, which means it's not currently listed for sale or rent on Zillow. This may be different from what's available on other websites or public sources.
