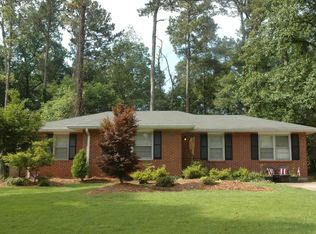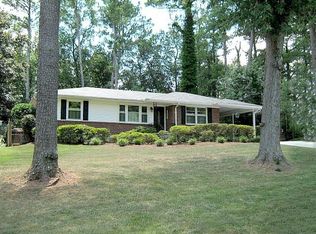CUTE CUTE CUTE house in the Medlock Park neighborhood! Remodeled kitchen with granite counter tops. Remodeled Bathrooms. New Roof in 2017! New HVAC in 2019! Beautiful hardwood floors! Steps away from the PATH's South Peachtree Creek Trail. Zoned for Fernbank Elementary. Front Porch and a large Back Deck to view your expansive back yard. Dry, light filled and walk-in basement with tons of room for storage. Everything has been done and is ready to move in! Welcome home!
This property is off market, which means it's not currently listed for sale or rent on Zillow. This may be different from what's available on other websites or public sources.

