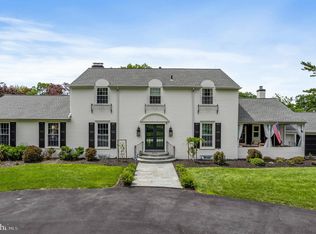Exquisite is the only way to describe this very custom home like no other in Whitegate offering a flexible floor plan where you have a choice to have a First and/or Second Floor Master Suite(s). This true gem is loaded with upgrades throughout and is perfectly sized providing an open floor plan where all the rooms seamlessly blend together creating a harmonious flow. A two story Foyer is flooded with natural sunlight and graciously welcomes one as it opens to the elegant Dining Room with triple crown molding and Bar Area and cozy Living Room with gas fireplace. Gleaming hardwood floors carry you into the spectacular Great Room with palladian window and custom built-in bookcases that flank the statuesque wood burning fireplace. From this dramatic space one can capture the sun filled Breakfast Room with walls of windows, tray ceiling and access to the outside Patio, into the gourmet Kitchen. This Kitchen is a chefs dream featuring top-of-the-line stainless steel appliances, large island ,granite countertops and a brilliant desk station that is multifunctional. Conveniently, this family hub leads directly into the Mudroom and Laundry Room with access to the oversized three car Garage. Graciously tucked away on the other side of the home is a stunning Library and/or First Floor Master with soaring ceilings, large walk-in closet, and full Bath with double vanity sinks, large shower, and soaking tub. A lovely staircase leads to another magnificent Master Suite that was beautifully designed by combining two bedrooms into one to create a private oasis that you will never want to leave. Stunning millwork, built-in bookcases, hardwood floors, his/her walk-in closets, and a gorgeous marble Master Bath are just some of the features that set this home apart from the typical newer home. Hardwood floors lead you to the other two Bedrooms that share a Jack and Jill Bath. The Lower Level with natural sunlight is a movie lovers dream and is completely finished with two seperate rooms providing options for a Fifth Bedroom and Exercise Room. This very sophisticated home with~ pristine finishes is not your typical Mcmansion and is conveniently located near the community's private tennis courts and playground. These country club amenities promise to provide years of cherished memories with a location that is minutes from downtown Wayne, King Of Prussia Mall and all major highways. Yes..you can have it all!! 2018-05-30
This property is off market, which means it's not currently listed for sale or rent on Zillow. This may be different from what's available on other websites or public sources.
