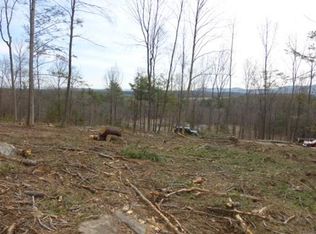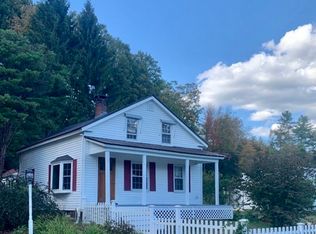Sold for $1,850,000 on 05/17/24
$1,850,000
1089 Westhampton Rd, Northampton, MA 01062
4beds
6,301sqft
Single Family Residence
Built in 2018
6.28 Acres Lot
$1,976,300 Zestimate®
$294/sqft
$6,792 Estimated rent
Home value
$1,976,300
Estimated sales range
Not available
$6,792/mo
Zestimate® history
Loading...
Owner options
Explore your selling options
What's special
An outstanding rarity in Northampton - an exquisitely designed and built Contemporary hilltop residence with sweeping southeasterly views. With over 6000 sq. ft, 6+ acres of land with trails abutting 17 acres of conserved land, this property has it all - from a luxurious 1st floor primary bedroom suite with 2 walk in closets, jacuzzi tub and private deck overlooking the vista, to the gourmet kitchen that opens to the living room & masonry fireplace. Other features include a 2nd en-suite bedroom on the main level, a sun room and private office plus a loft used as an artist's studio. Downstairs there are 2 bedrooms with a bathroom suite, media room, game room, indoor Endless lap pool with state of the art ventilation system. The 3-car garage has an exercise room above. Outside you'll find a salt water pool, hot tub, fire pits, gazebo and 3 sheds. Built to high energy standards, the property also comes with a freestanding array of solar panels. 10 minute drive to downtown Northampton.
Zillow last checked: 8 hours ago
Listing updated: August 27, 2024 at 08:27am
Listed by:
Alexis Noyes 413-237-2529,
MAPLE AND MAIN REALTY, LLC
Bought with:
Non Member
NON-MEMBER / RECIPROCAL
Source: BCMLS,MLS#: 242565
Facts & features
Interior
Bedrooms & bathrooms
- Bedrooms: 4
- Bathrooms: 5
- Full bathrooms: 4
- 1/2 bathrooms: 1
Bedroom 1
- Level: First
Bedroom 2
- Level: First
Bedroom 3
- Level: Basement
Bedroom 4
- Level: Basement
Full bathroom
- Level: First
Full bathroom
- Level: First
Full bathroom
- Level: First
Full bathroom
- Level: Basement
Half bathroom
- Level: Basement
Dining room
- Level: First
Exercise room
- Level: Second
Game room
- Level: Basement
Kitchen
- Level: First
Laundry
- Level: First
Living room
- Level: First
Loft
- Level: Second
Media room
- Level: Basement
Office
- Level: First
Sunroom
- Level: First
Heating
- Propane, Electric, Forced Air, Fireplace(s)
Appliances
- Included: Built-In Electric Oven, Cooktop, Dishwasher, Dryer, Microwave, Range Hood, Refrigerator, Washer, Wtr Treatment-Own
Features
- Central Vacuum, Granite Counters, High Speed Wiring, Inlaw/Guest Qtrs, Interior Balcony, Stone Countertop, Sun Room, Walk-In Closet(s)
- Flooring: Carpet, Ceramic Tile, Wood
- Windows: Insulated Windows
- Basement: Interior Entry,Full,Finished
- Has fireplace: Yes
Interior area
- Total structure area: 6,301
- Total interior livable area: 6,301 sqft
Property
Parking
- Total spaces: 5
- Parking features: Shared Driveway, Paved Drive
- Attached garage spaces: 3
- Details: Off Street
Accessibility
- Accessibility features: Accessible Bedroom, Accessible Full Bath, 1st Flr Bdrm w/Bath
Features
- Patio & porch: Deck, Patio
- Exterior features: Lighting
- Has private pool: Yes
- Pool features: In Ground
- Has spa: Yes
- Spa features: Bath, Hot Tub Outdoor
- Has view: Yes
- View description: Scenic, Hill/Mountain, Distant
Lot
- Size: 6.28 Acres
- Features: Wooded
Details
- Additional structures: Outbuilding
- Parcel number: NHAMM0041B0069L0001
- Zoning description: Residential
- Other equipment: Backup Generator
Construction
Type & style
- Home type: SingleFamily
- Architectural style: Contemporary
- Property subtype: Single Family Residence
Condition
- Year built: 2018
Utilities & green energy
- Electric: Circuit Breakers
- Sewer: Private Sewer
- Water: Private, Well
- Utilities for property: Cable Available
Green energy
- Energy generation: Solar Panels Owned
Community & neighborhood
Security
- Security features: Alarm System
Location
- Region: Northampton
Price history
| Date | Event | Price |
|---|---|---|
| 5/17/2024 | Sold | $1,850,000$294/sqft |
Source: | ||
| 3/11/2024 | Pending sale | $1,850,000$294/sqft |
Source: | ||
| 3/5/2024 | Contingent | $1,850,000$294/sqft |
Source: MLS PIN #73205657 Report a problem | ||
| 2/26/2024 | Listed for sale | $1,850,000+1133.3%$294/sqft |
Source: MLS PIN #73205657 Report a problem | ||
| 10/4/2016 | Sold | $150,000$24/sqft |
Source: Public Record Report a problem | ||
Public tax history
| Year | Property taxes | Tax assessment |
|---|---|---|
| 2025 | $21,406 +21.7% | $1,536,700 +32.7% |
| 2024 | $17,595 +5.5% | $1,158,300 +10% |
| 2023 | $16,683 -10.5% | $1,053,200 +1.1% |
Find assessor info on the county website
Neighborhood: 01062
Nearby schools
GreatSchools rating
- 3/10R. K. Finn Ryan Road Elementary SchoolGrades: K-5Distance: 2 mi
- 5/10John F Kennedy Middle SchoolGrades: 6-8Distance: 4 mi
- 9/10Northampton High SchoolGrades: 9-12Distance: 4 mi

Get pre-qualified for a loan
At Zillow Home Loans, we can pre-qualify you in as little as 5 minutes with no impact to your credit score.An equal housing lender. NMLS #10287.
Sell for more on Zillow
Get a free Zillow Showcase℠ listing and you could sell for .
$1,976,300
2% more+ $39,526
With Zillow Showcase(estimated)
$2,015,826
