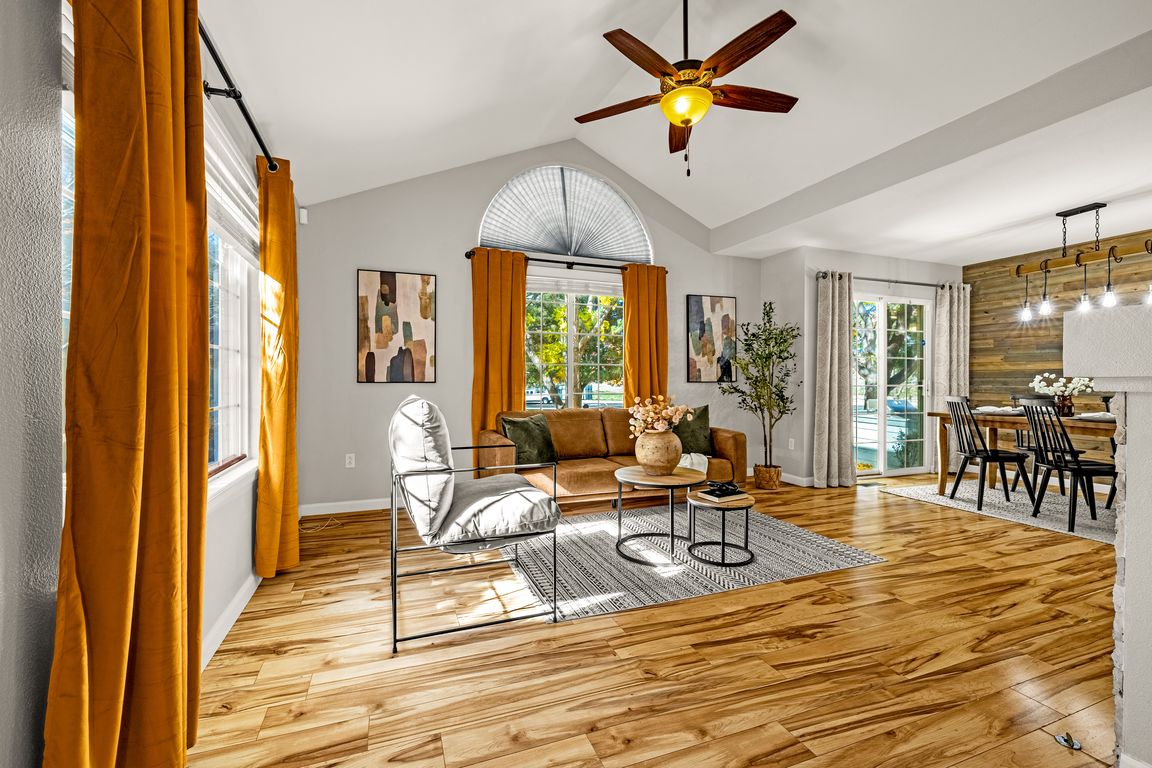
For sale
$410,000
2beds
1,352sqft
1089 W 112th Avenue #D, Denver, CO 80234
2beds
1,352sqft
Townhouse
Built in 1998
4,792 sqft
2 Attached garage spaces
$303 price/sqft
$410 monthly HOA fee
What's special
Cozy stone-surround fireplaceMature treesModern pendant lightingStunning wood-style flooringCustom wood-accent wallStainless-steel appliancesOversized windows
Welcome to this beautifully maintained condo located in the desirable Cottonwood Villas community . Home is completely move in ready with two bedrooms! Step inside to discover soaring ceilings, abundant natural light, and stunning wood-style flooring that flows through the main level. The spacious living room features a cozy stone-surround fireplace, creating the perfect spot ...
- 1 day |
- 177 |
- 17 |
Source: REcolorado,MLS#: 2881168
Travel times
Living Room
Kitchen
Primary Bedroom
Zillow last checked: 7 hours ago
Listing updated: October 23, 2025 at 02:40pm
Listed by:
Crystal Sisler crystal@crystalsislerhomes.com,
eXp Realty, LLC
Source: REcolorado,MLS#: 2881168
Facts & features
Interior
Bedrooms & bathrooms
- Bedrooms: 2
- Bathrooms: 3
- Full bathrooms: 2
- 1/2 bathrooms: 1
- Main level bathrooms: 1
Bedroom
- Level: Upper
- Area: 132 Square Feet
- Dimensions: 11 x 12
Bedroom
- Features: Primary Suite
- Level: Upper
- Area: 255 Square Feet
- Dimensions: 15 x 17
Bathroom
- Level: Main
Bathroom
- Level: Upper
Bathroom
- Features: En Suite Bathroom, Primary Suite
- Level: Upper
Dining room
- Level: Main
- Area: 120 Square Feet
- Dimensions: 8 x 15
Kitchen
- Level: Main
- Area: 108 Square Feet
- Dimensions: 9 x 12
Laundry
- Level: Upper
Living room
- Level: Main
- Area: 225 Square Feet
- Dimensions: 15 x 15
Heating
- Forced Air, Natural Gas
Cooling
- Central Air
Appliances
- Included: Dishwasher, Disposal, Gas Water Heater, Microwave, Range
Features
- Ceiling Fan(s), Five Piece Bath, High Ceilings, High Speed Internet, Laminate Counters, Open Floorplan, Pantry, Primary Suite, Smart Thermostat, Vaulted Ceiling(s)
- Flooring: Carpet, Laminate, Tile
- Has basement: No
- Number of fireplaces: 1
- Fireplace features: Gas Log, Living Room
- Common walls with other units/homes: End Unit,1 Common Wall
Interior area
- Total structure area: 1,352
- Total interior livable area: 1,352 sqft
- Finished area above ground: 1,352
Property
Parking
- Total spaces: 2
- Parking features: Garage - Attached
- Attached garage spaces: 2
Features
- Levels: Two
- Stories: 2
- Entry location: Ground
- Patio & porch: Front Porch, Patio
Lot
- Size: 4,792 Square Feet
- Features: Cul-De-Sac, Greenbelt, Landscaped, Open Space
Details
- Parcel number: R0114861
- Special conditions: Standard
Construction
Type & style
- Home type: Townhouse
- Property subtype: Townhouse
- Attached to another structure: Yes
Materials
- Brick, Frame
- Roof: Composition
Condition
- Year built: 1998
Utilities & green energy
- Sewer: Public Sewer
- Water: Public
- Utilities for property: Cable Available, Electricity Connected, Internet Access (Wired), Natural Gas Connected, Phone Available
Community & HOA
Community
- Security: Carbon Monoxide Detector(s), Smoke Detector(s)
- Subdivision: Westbury Farms At Apple Valley North
HOA
- Has HOA: Yes
- Amenities included: Park, Pool
- Services included: Maintenance Grounds, Maintenance Structure, Recycling, Sewer, Snow Removal, Trash, Water
- HOA fee: $410 monthly
- HOA name: Westbury Farms
- HOA phone: 303-832-2971
Location
- Region: Westminster
Financial & listing details
- Price per square foot: $303/sqft
- Tax assessed value: $384,000
- Annual tax amount: $2,078
- Date on market: 10/23/2025
- Listing terms: Cash,Conventional,FHA,VA Loan
- Exclusions: Washer, Tv Mounts And Tvs Attached, Sellers Personal Property And Staging Items
- Ownership: Individual
- Electric utility on property: Yes