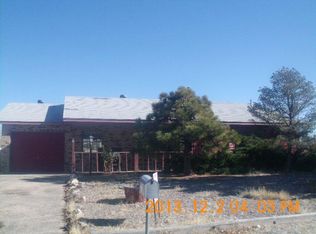Immaculately maintained 3 bedroom 2 bathroom home located in the heart of Rio Rancho! Updated throughout and includes a recently remodeled master bathroom, HUGE family room addition, fresh exterior paint, and REFRIGERATED air! You will find an abundance of closet space here, 2 living areas, wood burning fireplace, large bedrooms, and nook off of the kitchen! HUGE fully landscaped yard with backyard access possible. There is no NOA and this home is located near shopping, dining, Rust hospital, and the movie theater! Schedule your private showing today!
This property is off market, which means it's not currently listed for sale or rent on Zillow. This may be different from what's available on other websites or public sources.
