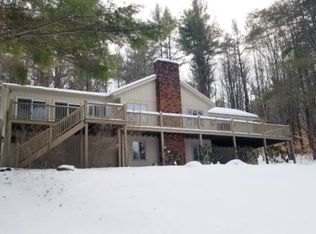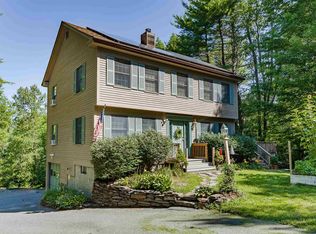Move in today! This furnished Quechee Lakes home has a new roof, new paint, updated appliances, new garage door and more. As part of the QLLA community, you can enjoy it all: golf, tennis, skiing, swimming and a great restaurant. Ten miles from Dartmouth and all the culture it offers, around the corner from Simon Pearce and beautiful Quechee Gorge, and a short drive to Okemo and Killington. If you want a three-bedroom, two-bath home that gives you a retreat from everyday life but won’t break the bank, this home is for you.
This property is off market, which means it's not currently listed for sale or rent on Zillow. This may be different from what's available on other websites or public sources.


