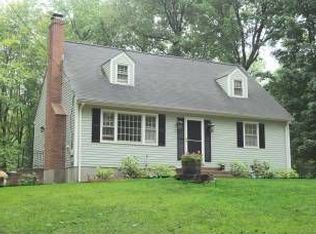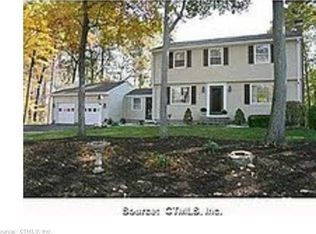Sold for $370,000
$370,000
1089 Ratley Road, Suffield, CT 06093
3beds
1,288sqft
Single Family Residence
Built in 1962
1.77 Acres Lot
$389,200 Zestimate®
$287/sqft
$2,691 Estimated rent
Home value
$389,200
$350,000 - $432,000
$2,691/mo
Zestimate® history
Loading...
Owner options
Explore your selling options
What's special
Welcome to this well maintained 3-bedroom, 1.5-bathroom ranch-style home! With 1,288 sq. ft. of comfortable living space, a 2-car garage, and a stunning 1.77-acre lot, nestled in a serene, natural setting, it's an ideal retreat for those seeking a peaceful lifestyle without compromising on convenience. Recent updates include a brand-new 50-year architectural roof with new plywood, including the garage roof (11/24). Windows and siding replaced approximately 10 years ago. The kitchen was remodeled about 8 years ago featuring newer cabinets, granite countertops, kitchen island and stainless steel appliances. The primary bedroom includes a convenient half bath. Living room with fireplace and hardwood wood floors. The spacious deck, and a walk-out basement are perfect for entertaining or finish to add extra living space in the lower level. The large shed is a plus offering additional storage space (approx. 10 yrs). Deadline Tuesday 11/19/24 12:00 p.m. Deadline Tuesday 11/19/24 12:00 p.m.
Zillow last checked: 8 hours ago
Listing updated: December 17, 2024 at 04:19pm
Listed by:
Romina D'Angelo 860-202-5466,
Coldwell Banker Realty 860-668-4589
Bought with:
Hanna H. Krol, RES.0805507
Coldwell Banker Realty
Source: Smart MLS,MLS#: 24059135
Facts & features
Interior
Bedrooms & bathrooms
- Bedrooms: 3
- Bathrooms: 2
- Full bathrooms: 1
- 1/2 bathrooms: 1
Primary bedroom
- Features: Half Bath, Hardwood Floor
- Level: Main
- Area: 158.7 Square Feet
- Dimensions: 11.5 x 13.8
Bedroom
- Features: Hardwood Floor
- Level: Main
- Area: 129.87 Square Feet
- Dimensions: 11.7 x 11.1
Bedroom
- Features: Hardwood Floor
- Level: Main
- Area: 98.79 Square Feet
- Dimensions: 8.9 x 11.1
Dining room
- Features: Hardwood Floor
- Level: Main
- Area: 116.4 Square Feet
- Dimensions: 9.7 x 12
Kitchen
- Features: Remodeled, Granite Counters, Kitchen Island, Tile Floor
- Level: Main
- Area: 241.2 Square Feet
- Dimensions: 12 x 20.1
Living room
- Features: Fireplace, Hardwood Floor
- Level: Main
- Area: 242.44 Square Feet
- Dimensions: 11.6 x 20.9
Heating
- Hot Water, Oil
Cooling
- None
Appliances
- Included: Gas Cooktop, Electric Range, Refrigerator, Dishwasher, Disposal, Water Heater
- Laundry: Lower Level
Features
- Windows: Thermopane Windows
- Basement: Full
- Attic: Access Via Hatch
- Number of fireplaces: 1
Interior area
- Total structure area: 1,288
- Total interior livable area: 1,288 sqft
- Finished area above ground: 1,288
Property
Parking
- Total spaces: 6
- Parking features: Detached, Paved, Driveway, Garage Door Opener
- Garage spaces: 2
- Has uncovered spaces: Yes
Features
- Patio & porch: Deck
Lot
- Size: 1.77 Acres
- Features: Sloped
Details
- Additional structures: Shed(s)
- Parcel number: 733563
- Zoning: R90
Construction
Type & style
- Home type: SingleFamily
- Architectural style: Ranch
- Property subtype: Single Family Residence
Materials
- Vinyl Siding
- Foundation: Masonry
- Roof: Asphalt
Condition
- New construction: No
- Year built: 1962
Utilities & green energy
- Sewer: Septic Tank
- Water: Well
Green energy
- Energy efficient items: Thermostat, Windows
Community & neighborhood
Community
- Community features: Golf, Lake, Playground
Location
- Region: West Suffield
- Subdivision: West Suffield
Price history
| Date | Event | Price |
|---|---|---|
| 12/17/2024 | Sold | $370,000+1.4%$287/sqft |
Source: | ||
| 12/10/2024 | Pending sale | $364,900$283/sqft |
Source: | ||
| 11/16/2024 | Listed for sale | $364,900+54%$283/sqft |
Source: | ||
| 8/19/2015 | Sold | $237,000+0.9%$184/sqft |
Source: Public Record Report a problem | ||
| 10/24/2006 | Sold | $235,000+74.1%$182/sqft |
Source: Public Record Report a problem | ||
Public tax history
| Year | Property taxes | Tax assessment |
|---|---|---|
| 2025 | $4,906 +3.4% | $209,580 |
| 2024 | $4,743 +13.1% | $209,580 +43% |
| 2023 | $4,192 | $146,510 |
Find assessor info on the county website
Neighborhood: 06093
Nearby schools
GreatSchools rating
- NAA. Ward Spaulding SchoolGrades: PK-2Distance: 2.7 mi
- 7/10Suffield Middle SchoolGrades: 6-8Distance: 3.3 mi
- 10/10Suffield High SchoolGrades: 9-12Distance: 2.9 mi
Schools provided by the listing agent
- Elementary: A. Ward Spaulding
- Middle: Suffield
- High: Suffield
Source: Smart MLS. This data may not be complete. We recommend contacting the local school district to confirm school assignments for this home.
Get pre-qualified for a loan
At Zillow Home Loans, we can pre-qualify you in as little as 5 minutes with no impact to your credit score.An equal housing lender. NMLS #10287.
Sell with ease on Zillow
Get a Zillow Showcase℠ listing at no additional cost and you could sell for —faster.
$389,200
2% more+$7,784
With Zillow Showcase(estimated)$396,984

