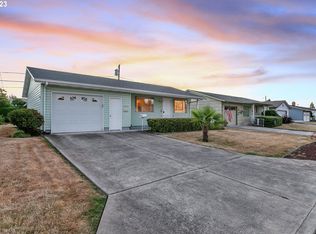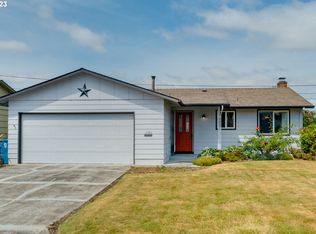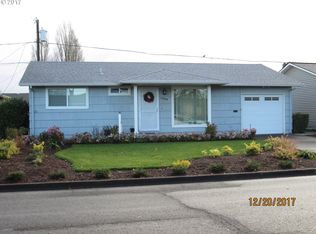Fabulous 55+ Woodburn Senior Estates Golf community! You will love this comfortable 1 level with extra vaulted family room with skylights and ceiling fan! Nicely updated- newer kitchen with with white cabinets, laminate flooring. Large utility area with laundry sink and built-ins. Updates include newer high efficient gas furnace w/elec. air cleaner, gas water heater, AC. Private back yard with covered patio. Plenty of Clubhouse activities with indoor pool and spa, exercise room and more!
This property is off market, which means it's not currently listed for sale or rent on Zillow. This may be different from what's available on other websites or public sources.


