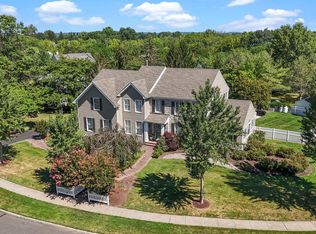Don't miss the chance to show this gorgeous, brick front, former model home on a professionally landscaped premium lot in the sought after community of Kimbles Field. From the moment you enter, you will feel at home with gleaming hard wood floors and an abundance of windows that creates an inviting, light and neutral feel throughout. The spacious gourmet center island kitchen will be a delight for the chef of the house. Featuring granite counters, and raised panel cherry cabinets along with Bosch dishwasher, gas cook top and double wall ovens. Enjoy morning coffee in the breakfast room that includes atrium doors leading to the spacious rear deck and custom patio that overlooks the spectacular park like back yard with its blooming specimen trees. Open to the kitchen and breakfast room is the warm and inviting family room. Gather family and friends around the floor to ceiling brick fireplace and enjoy the abundance of natural light from the wall of windows. Well appointed first level office offers ideal space for those working from home. The formal living room and dining room include custom molding and trim. The master bedroom suite is sumptuous and elegant, featuring tray ceiling, ceiling fan, large sitting room and huge walk-in closets and a master bath with jacuzzi, double sink and shower. The lower level is finished and includes an additional full bath along with a storage area. Enjoy all of this in an ideal Lower Makefield neighborhood close to major commuting arteries and all of Bucks County's wonderful attractions. This home is immaculate and not to be missed!
This property is off market, which means it's not currently listed for sale or rent on Zillow. This may be different from what's available on other websites or public sources.

