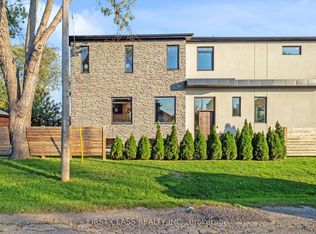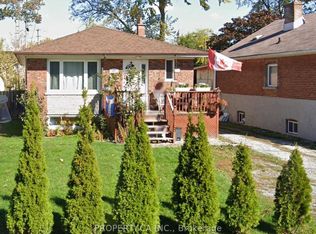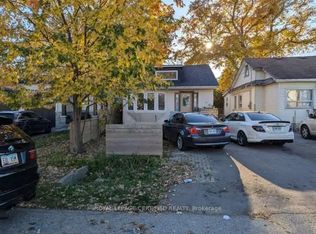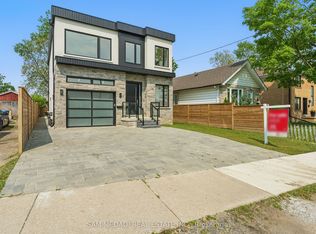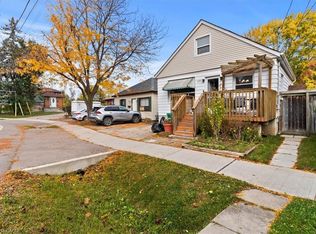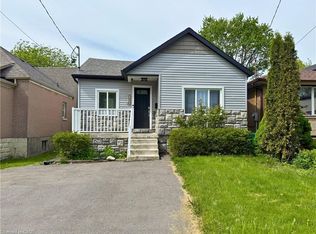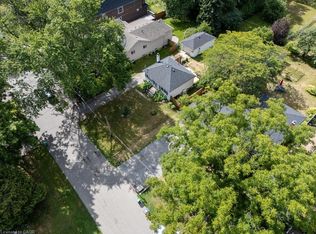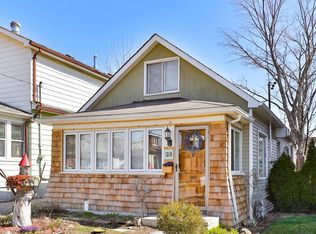This Charming Lakeview Bungalow resides on a quiet cul-de-sac street. It blends comfort, charm, and convenience. Step inside to a bright, open-concept kitchen that flows seamlessly into the sunlit living room, where gleaming hardwood floors and a large picture window create a warm and inviting atmosphere-perfect for relaxing or entertaining. The spacious primary bedroom at the back of the home offers a private retreat with direct access to the lush backyard. It is ideal for morning coffee, a home office, or a peaceful sitting area. Two additional bedrooms with ample closet space provide comfortable accommodations for family or guests. The outdoor Oasis Features private, fenced backyard with mature trees-perfect for summer BBQs, family gatherings, or quiet moments in nature, a private driveway with parking for four vehicles. The property resides in a prime location-just steps from Lakefront Promenade, top-rated schools, Port Credit's vibrant shops and restaurants, and easy transit access.
For sale
C$818,000
1089 Meredith Ave, Mississauga, ON L5E 2C8
3beds
840sqft
Single Family Residence, Residential
Built in ----
3,450 Square Feet Lot
$-- Zestimate®
C$974/sqft
C$-- HOA
What's special
Quiet cul-de-sac streetBright open-concept kitchenGleaming hardwood floorsLarge picture windowSpacious primary bedroomPrivate retreatLush backyard
- 48 days |
- 24 |
- 0 |
Zillow last checked: 8 hours ago
Listing updated: December 06, 2025 at 07:39pm
Listed by:
Erin Holowach, Salesperson,
ComFree
Source: ITSO,MLS®#: 40781394Originating MLS®#: Cornerstone Association of REALTORS®
Facts & features
Interior
Bedrooms & bathrooms
- Bedrooms: 3
- Bathrooms: 1
- Full bathrooms: 1
- Main level bathrooms: 1
- Main level bedrooms: 3
Bedroom
- Level: Main
Other
- Level: Main
Bedroom
- Level: Main
Bathroom
- Features: 3-Piece
- Level: Main
Kitchen
- Level: Main
Laundry
- Level: Main
Living room
- Level: Main
Heating
- Forced Air
Cooling
- Central Air
Appliances
- Included: Water Heater, Dishwasher, Dryer, Range Hood, Refrigerator, Stove, Washer
- Laundry: Main Level
Features
- Water Meter
- Basement: Crawl Space,Unfinished
- Has fireplace: No
Interior area
- Total structure area: 840
- Total interior livable area: 840 sqft
- Finished area above ground: 840
Property
Parking
- Total spaces: 4
- Parking features: Private Drive Triple+ Wide
- Uncovered spaces: 4
Features
- Waterfront features: Lake Privileges
- Frontage type: West
- Frontage length: 30.00
Lot
- Size: 3,450 Square Feet
- Dimensions: 30 x 115
- Features: Urban, Beach, Cul-De-Sac, Near Golf Course, Library, Park, Public Transit
Details
- Parcel number: 134840169
- Zoning: R4
Construction
Type & style
- Home type: SingleFamily
- Architectural style: Bungalow
- Property subtype: Single Family Residence, Residential
Materials
- Vinyl Siding
- Foundation: Pillar/Post/Pier
- Roof: Asphalt Shing
Condition
- 51-99 Years
- New construction: No
Utilities & green energy
- Sewer: Sewer (Municipal)
- Water: Municipal
Community & HOA
Location
- Region: Mississauga
Financial & listing details
- Price per square foot: C$974/sqft
- Annual tax amount: C$3,625
- Date on market: 10/23/2025
- Inclusions: Dishwasher, Dryer, Range Hood, Refrigerator, Stove, Washer
Erin Holowach, Salesperson
(877) 888-3131
By pressing Contact Agent, you agree that the real estate professional identified above may call/text you about your search, which may involve use of automated means and pre-recorded/artificial voices. You don't need to consent as a condition of buying any property, goods, or services. Message/data rates may apply. You also agree to our Terms of Use. Zillow does not endorse any real estate professionals. We may share information about your recent and future site activity with your agent to help them understand what you're looking for in a home.
Price history
Price history
| Date | Event | Price |
|---|---|---|
| 12/2/2025 | Price change | C$797,000-2.6%C$949/sqft |
Source: | ||
| 10/23/2025 | Price change | C$818,000-7.9%C$974/sqft |
Source: ITSO #40781394 Report a problem | ||
| 1/15/2025 | Listed for sale | C$887,900C$1,057/sqft |
Source: | ||
Public tax history
Public tax history
Tax history is unavailable.Climate risks
Neighborhood: Lakeview
Nearby schools
GreatSchools rating
No schools nearby
We couldn't find any schools near this home.
- Loading
